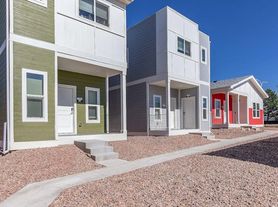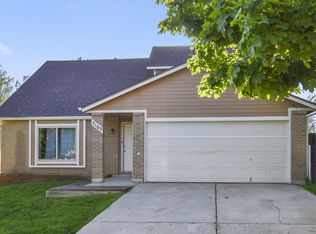Welcome home to this 3 bedroom, 3 bath home in the Buffalo Crossing subdivision, located close to shopping, dining and schools and provides easy access to Fort Carson, Peterson and Schriever Air Force Bases. When you walk into the home, you walk into the spacious living room with large windows that allow for lots of light. The dining room has wood floors and a walk out to the private, fenced backyard and patio with beautiful Pikes Peak views. You will enjoy the kitchen with stainless appliances, pantry, wood floors and lots of space. There is a half bath on the main for convenience. Walk upstairs to find a large master bedroom with adjoining master bath with double vanities and a walk-in closet. Two additional bedrooms and another full size bathroom are on the upper level as well as the laundry room so no hauling a basket up and downstairs!!
REQUIRED PORTABLE SCREENING DISCLOSURE
1. A prospective tenant has the right to provide to the landlord a portable tenant screening report, as defined in section 38-12-902(2.5), Colorado Revised Statutes; and
2. If a prospective tenant provides the landlord with a portable tenant screening report, the landlord is prohibited from:
Charging the prospective tenant a rental application fee; or
Charging the prospective tenant a fee for the landlord to access or use the portable tenant screening report.
House for rent
$2,250/mo
6220 Wood Bison Trl, Colorado Springs, CO 80925
3beds
1,444sqft
Price may not include required fees and charges.
Single family residence
Available Tue Oct 7 2025
Small dogs OK
Central air
In unit laundry
Attached garage parking
Forced air
What's special
Private fenced backyardWalk-in closetDouble vanitiesKitchen with stainless appliancesLarge windows
- 4 days
- on Zillow |
- -- |
- -- |
Travel times
Renting now? Get $1,000 closer to owning
Unlock a $400 renter bonus, plus up to a $600 savings match when you open a Foyer+ account.
Offers by Foyer; terms for both apply. Details on landing page.
Facts & features
Interior
Bedrooms & bathrooms
- Bedrooms: 3
- Bathrooms: 3
- Full bathrooms: 3
Heating
- Forced Air
Cooling
- Central Air
Appliances
- Included: Dishwasher, Dryer, Microwave, Oven, Refrigerator, Washer
- Laundry: In Unit
Features
- Walk In Closet
- Flooring: Carpet, Hardwood
Interior area
- Total interior livable area: 1,444 sqft
Property
Parking
- Parking features: Attached
- Has attached garage: Yes
- Details: Contact manager
Features
- Exterior features: Heating system: Forced Air, Stainless appliances, Walk In Closet
Details
- Parcel number: 5514317005
Construction
Type & style
- Home type: SingleFamily
- Property subtype: Single Family Residence
Community & HOA
Location
- Region: Colorado Springs
Financial & listing details
- Lease term: 1 Year
Price history
| Date | Event | Price |
|---|---|---|
| 9/30/2025 | Listed for rent | $2,250+60.7%$2/sqft |
Source: Zillow Rentals | ||
| 12/23/2019 | Sold | $270,000-1.8%$187/sqft |
Source: Public Record | ||
| 11/12/2019 | Listed for sale | $275,000+31.8%$190/sqft |
Source: Ashford Realty Group, Llc #7219514 | ||
| 7/29/2016 | Listing removed | $1,400+3.7%$1/sqft |
Source: Ashford Realty Group | ||
| 7/7/2015 | Listing removed | $1,350$1/sqft |
Source: Ashford Realty Group | ||

