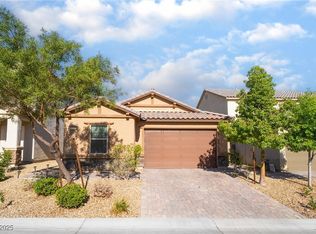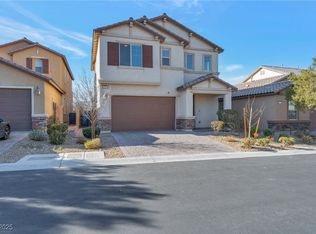Immaculate Southwest home with "NextGen" separate entrance and garage access. Granite counter tops and stainless appliances in kitchen. Loft, dual master bedrooms, finished backyard. There is a community park and playground area. This home is a must see!
This property is off market, which means it's not currently listed for sale or rent on Zillow. This may be different from what's available on other websites or public sources.

