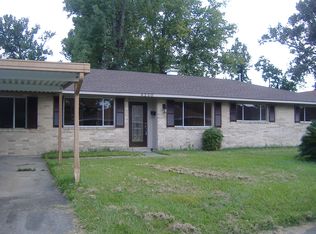Sold
Price Unknown
6221 Lotus St, Baton Rouge, LA 70812
4beds
2,078sqft
Single Family Residence, Residential
Built in 1968
10,454.4 Square Feet Lot
$191,200 Zestimate®
$--/sqft
$2,176 Estimated rent
Home value
$191,200
$180,000 - $203,000
$2,176/mo
Zestimate® history
Loading...
Owner options
Explore your selling options
What's special
Spacious 4-Bedroom Home with Modern Upgrades and Outdoor Features. Welcome to this beautifully maintained 4-bedroom, 3-bath home offering an open floor plan ideal for both everyday living and entertaining. The updated kitchen features modern appliances and ample counter space, flowing seamlessly into a spacious den complete with a cozy fireplace and built-in storage.Enjoy the convenience of a carport and the added bonus of a fully fenced backyard—perfect for pets, play, or hosting gatherings. A dedicated storage shed provides extra space for tools and equipment. Don’t miss this move-in-ready gem with the perfect blend of comfort, functionality, and charm! Seller is willing to pay up to $5,000.00 in closing cost.
Zillow last checked: 8 hours ago
Listing updated: October 16, 2025 at 06:41am
Listed by:
Gary Hollier,
Hollier Real Estate
Bought with:
LaTasha Johnson, 0995689220
Keller Williams Realty Red Stick Partners
Source: ROAM MLS,MLS#: 2024015619
Facts & features
Interior
Bedrooms & bathrooms
- Bedrooms: 4
- Bathrooms: 3
- Full bathrooms: 3
Primary bedroom
- Features: Walk-In Closet(s)
- Level: First
- Area: 143.36
- Width: 11.2
Bedroom 1
- Level: First
- Area: 125.35
- Width: 10.9
Bedroom 2
- Level: First
- Area: 149.5
- Dimensions: 13 x 11.5
Bedroom 3
- Level: First
- Area: 204.1
- Width: 13
Kitchen
- Level: First
- Area: 202.24
Living room
- Level: First
- Area: 172.5
- Length: 15
Heating
- Central
Cooling
- Central Air
Features
- Number of fireplaces: 1
Interior area
- Total structure area: 2,508
- Total interior livable area: 2,078 sqft
Property
Parking
- Total spaces: 4
- Parking features: 4+ Cars Park, Carport
- Has carport: Yes
Features
- Stories: 1
Lot
- Size: 10,454 sqft
- Dimensions: 75 x 140
Details
- Parcel number: 00444901
- Special conditions: Standard
Construction
Type & style
- Home type: SingleFamily
- Architectural style: Traditional
- Property subtype: Single Family Residence, Residential
Materials
- Brick Siding, Vinyl Siding
- Foundation: Slab
Condition
- New construction: No
- Year built: 1968
Utilities & green energy
- Gas: City/Parish
- Sewer: Public Sewer
- Water: Public
Community & neighborhood
Location
- Region: Baton Rouge
- Subdivision: Forest Heights
Other
Other facts
- Listing terms: Cash,Conventional,FHA,VA Loan
Price history
| Date | Event | Price |
|---|---|---|
| 10/15/2025 | Sold | -- |
Source: | ||
| 9/15/2025 | Pending sale | $189,000$91/sqft |
Source: | ||
| 8/20/2025 | Listed for sale | $189,000$91/sqft |
Source: | ||
| 8/8/2025 | Pending sale | $189,000$91/sqft |
Source: | ||
| 5/19/2025 | Price change | $189,000-5%$91/sqft |
Source: | ||
Public tax history
| Year | Property taxes | Tax assessment |
|---|---|---|
| 2024 | $1,553 +27.1% | $13,260 +29.2% |
| 2023 | $1,222 -0.2% | $10,260 |
| 2022 | $1,225 +2.3% | $10,260 |
Find assessor info on the county website
Neighborhood: Zion City
Nearby schools
GreatSchools rating
- 4/10Merrydale Elementary SchoolGrades: PK-5Distance: 0.5 mi
- 2/10Glen Oaks Senior High SchoolGrades: 6-12Distance: 0.6 mi
Schools provided by the listing agent
- District: East Baton Rouge
Source: ROAM MLS. This data may not be complete. We recommend contacting the local school district to confirm school assignments for this home.
Sell with ease on Zillow
Get a Zillow Showcase℠ listing at no additional cost and you could sell for —faster.
$191,200
2% more+$3,824
With Zillow Showcase(estimated)$195,024
