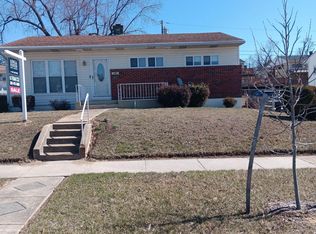Sold for $268,000
$268,000
6222 Catalpha Rd, Baltimore, MD 21214
3beds
1,620sqft
Single Family Residence
Built in 1955
6,612 Square Feet Lot
$266,400 Zestimate®
$165/sqft
$2,561 Estimated rent
Home value
$266,400
$232,000 - $306,000
$2,561/mo
Zestimate® history
Loading...
Owner options
Explore your selling options
What's special
Welcome to this adorable ranch-style home in Hamilton Heights. The inviting living area boasts beautiful wood floors and a cozy fireplace, ideal for gatherings. Check out the spacious kitchen waiting for your creativity and the dedicated dining area where you can enjoy meals with your family. The three spacious bedrooms and one and a half bathrooms are perfect for everyday living. Enjoy the fully finished basement, providing additional space for recreation or storage. Step outside to a lovely deck, perfect for outdoor relaxation. Don’t miss the opportunity to make this home your own! Schedule your showing now!
Zillow last checked: 8 hours ago
Listing updated: October 31, 2025 at 10:07am
Listed by:
Danny Register 410-531-0321,
Northrop Realty
Bought with:
John Raulie
EXP Realty, LLC
Source: Bright MLS,MLS#: MDBA2171876
Facts & features
Interior
Bedrooms & bathrooms
- Bedrooms: 3
- Bathrooms: 2
- Full bathrooms: 1
- 1/2 bathrooms: 1
- Main level bathrooms: 1
- Main level bedrooms: 3
Den
- Features: Flooring - Carpet
- Level: Lower
- Area: 319 Square Feet
- Dimensions: 11 X 29
Heating
- Forced Air, Natural Gas
Cooling
- Central Air, Electric
Appliances
- Included: Electric Water Heater
- Laundry: In Basement, Hookup
Features
- Dining Area, Built-in Features, Floor Plan - Traditional
- Flooring: Wood
- Doors: Six Panel, Storm Door(s)
- Windows: Bay/Bow, Sliding
- Basement: Finished,Interior Entry,Sump Pump
- Number of fireplaces: 1
Interior area
- Total structure area: 2,160
- Total interior livable area: 1,620 sqft
- Finished area above ground: 1,080
- Finished area below ground: 540
Property
Parking
- Parking features: On Street
- Has uncovered spaces: Yes
Accessibility
- Accessibility features: None
Features
- Levels: One
- Stories: 1
- Patio & porch: Deck
- Pool features: None
- Fencing: Back Yard
Lot
- Size: 6,612 sqft
Details
- Additional structures: Above Grade, Below Grade
- Parcel number: 0327325422 058
- Zoning: R-3
- Special conditions: Real Estate Owned
Construction
Type & style
- Home type: SingleFamily
- Architectural style: Ranch/Rambler
- Property subtype: Single Family Residence
Materials
- Brick, Shingle Siding, Vinyl Siding
- Foundation: Permanent
Condition
- Average
- New construction: No
- Year built: 1955
Utilities & green energy
- Sewer: Public Sewer
- Water: Public
Community & neighborhood
Security
- Security features: Main Entrance Lock
Location
- Region: Baltimore
- Subdivision: Hamilton Heights
- Municipality: Baltimore City
Other
Other facts
- Listing agreement: Exclusive Right To Sell
- Ownership: Fee Simple
Price history
| Date | Event | Price |
|---|---|---|
| 10/24/2025 | Sold | $268,000-4.3%$165/sqft |
Source: | ||
| 10/18/2025 | Pending sale | $279,900$173/sqft |
Source: | ||
| 10/18/2025 | Listing removed | $279,900$173/sqft |
Source: | ||
| 9/16/2025 | Pending sale | $279,900$173/sqft |
Source: | ||
| 8/12/2025 | Price change | $279,900-3.4%$173/sqft |
Source: | ||
Public tax history
| Year | Property taxes | Tax assessment |
|---|---|---|
| 2025 | -- | $165,300 +3.9% |
| 2024 | $3,755 +1% | $159,100 +1% |
| 2023 | $3,719 +1% | $157,567 -1% |
Find assessor info on the county website
Neighborhood: Harford-Echodale - Perring Parkway
Nearby schools
GreatSchools rating
- 6/10Hamilton Elementary/Middle SchoolGrades: PK-8Distance: 0.6 mi
- NAN.A.C.A. Freedom And Democracy Academy IiGrades: 6-12Distance: 0.5 mi
- 1/10Reginald F. Lewis High SchoolGrades: 9-12Distance: 0.3 mi
Schools provided by the listing agent
- District: Baltimore City Public Schools
Source: Bright MLS. This data may not be complete. We recommend contacting the local school district to confirm school assignments for this home.
Get pre-qualified for a loan
At Zillow Home Loans, we can pre-qualify you in as little as 5 minutes with no impact to your credit score.An equal housing lender. NMLS #10287.
