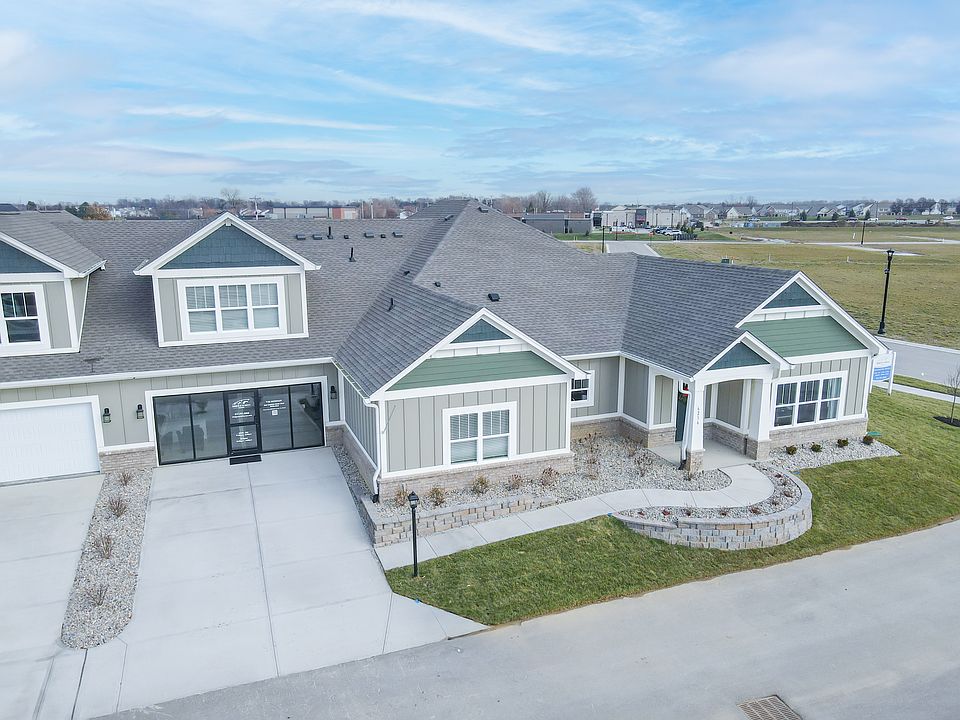The LINCOLN floorplan has so many features to list including; fiber cement siding & brick exterior, dimensional roof shingles, 9' ceilings, vinyl windows, insulated fiberglass front door, two-car finished garage, steel insulated garage door, high efficiency electric water heater, stone countertops, irrigated and landscaped yards and more. This craftsman-style 2 bedroom 3 bath offers an open & airy floorplan with a large great room, gourmet kitchen, mud room w/built-in bench, upstairs flex room --think office, den or secondary living space and a full bath. MAIN level PRIMARY suite features a roll-in tiled shower for convenience, spacious walk-in closet, double sinks and so much more! Directly across the street from the POOL and CLUBHOUSE.
New construction
$509,900
6222 Fairview Dr, McCordsville, IN 46055
2beds
2,629sqft
Single Family Residence
Built in 2025
-- sqft lot
$502,600 Zestimate®
$194/sqft
$275/mo HOA
What's special
Upstairs flex roomMain level primary suiteIrrigated and landscaped yardsDouble sinksDimensional roof shinglesOpen and airy floorplanVinyl windows
This home is based on the Lincoln plan.
- 23 days
- on Zillow |
- 68 |
- 2 |
Zillow last checked: August 07, 2025 at 09:20am
Listing updated: August 07, 2025 at 09:20am
Listed by:
Bridgenorth Homes
Source: Bridgenorth Homes
Travel times
Schedule tour
Facts & features
Interior
Bedrooms & bathrooms
- Bedrooms: 2
- Bathrooms: 3
- Full bathrooms: 3
Heating
- Forced Air
Cooling
- Central Air, Ceiling Fan(s)
Appliances
- Included: Dishwasher, Disposal, Microwave, Range
Features
- Ceiling Fan(s)
Interior area
- Total interior livable area: 2,629 sqft
Video & virtual tour
Property
Parking
- Total spaces: 2
- Parking features: Attached
- Attached garage spaces: 2
Features
- Levels: 1.0
- Stories: 1
- Patio & porch: Patio
Details
- Parcel number: 300123400116034018
Construction
Type & style
- Home type: SingleFamily
- Architectural style: Craftsman
- Property subtype: Single Family Residence
Materials
- Brick, Other
Condition
- New Construction
- New construction: Yes
- Year built: 2025
Details
- Builder name: Bridgenorth Homes
Community & HOA
Community
- Subdivision: The Preserve at Brookside
HOA
- Has HOA: Yes
- HOA fee: $275 monthly
Location
- Region: Mccordsville
Financial & listing details
- Price per square foot: $194/sqft
- Tax assessed value: $8,900
- Date on market: 8/7/2025
About the community
PoolClubhouse
Now Selling! This vibrant community offers a hassle-free lifestyle with exterior maintenance included, allowing residents to savor their leisure time. The community boasts a variety of villa home options, providing modern and spacious living spaces to suit diverse needs. A central highlight is the exquisite community pool and clubhouse, where residents can socialize, unwind, and create lasting memories. Nature enthusiasts will relish the picturesque landscapes, offering a refreshing escape. Located just minutes away from the bustling Hamilton Town Center, residents have easy access to premier shopping, dining, and entertainment. Moreover, the community offers convenient proximity to the serene Geist Reservoir and Geist Waterfront Park, allowing residents to indulge in water activities and embrace nature's beauty. Experience a remarkable blend of convenience, tranquility, and community at this exceptional low-maintenance living destination in McCordsville.

6216 Fairview Drive, Mccordsville, IN 46055
Source: Bridgenorth Homes
