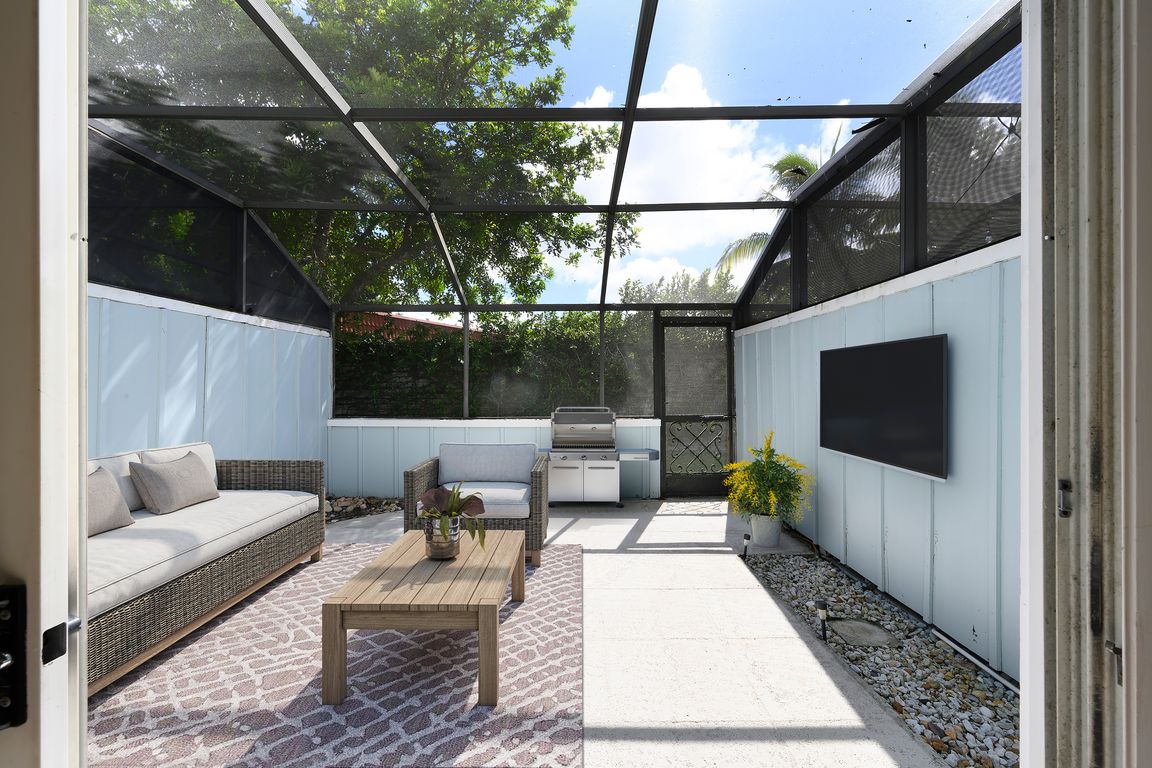
For sale
$335,000
2beds
1,176sqft
6222 Riverwalk Lane #7, Jupiter, FL 33458
2beds
1,176sqft
Townhouse
Built in 1993
1,054 sqft
1 Carport space
$285 price/sqft
$263 monthly HOA fee
What's special
Live the Riverwalk lifestyle where coastal charm meets everyday ease. Enjoy granite kitchen counters, tile floors downstairs, wood laminate upstairs, covered parking, and a screened patio. The Hardi board exterior ensures lasting durability. Riverwalk offers 5 community docks, private boat storage, 3 pools, tennis & pickleball, clubhouse, oak tree canopy sidewalks ...
- 30 days |
- 990 |
- 24 |
Likely to sell faster than
Source: BeachesMLS,MLS#: RX-11121285 Originating MLS: Beaches MLS
Originating MLS: Beaches MLS
Travel times
Kitchen
Primary Bedroom
Dining Room
Zillow last checked: 7 hours ago
Listing updated: September 25, 2025 at 07:43am
Listed by:
Andrew Saporito PA 561-309-3571,
EXP Realty LLC
Source: BeachesMLS,MLS#: RX-11121285 Originating MLS: Beaches MLS
Originating MLS: Beaches MLS
Facts & features
Interior
Bedrooms & bathrooms
- Bedrooms: 2
- Bathrooms: 3
- Full bathrooms: 2
- 1/2 bathrooms: 1
Rooms
- Room types: Attic, Storage
Primary bedroom
- Level: U
- Area: 241.28 Square Feet
- Dimensions: 17.1 x 14.11
Bedroom 2
- Level: U
- Area: 192.2 Square Feet
- Dimensions: 15.5 x 12.4
Other
- Area: 18.72 Square Feet
- Dimensions: 1.8 x 10.4
Kitchen
- Level: M
- Area: 87.98 Square Feet
- Dimensions: 10.6 x 8.3
Living room
- Level: M
- Area: 294.9 Square Feet
- Dimensions: 20.9 x 14.11
Other
- Description: Foyer
- Level: M
- Area: 34.78 Square Feet
- Dimensions: 7.4 x 4.7
Patio
- Level: M
- Area: 168 Square Feet
- Dimensions: 12 x 14
Porch
- Area: 208.08 Square Feet
- Dimensions: 13.6 x 15.3
Heating
- Central, Electric
Cooling
- Ceiling Fan(s), Central Air, Electric
Appliances
- Included: Dishwasher, Dryer, Microwave, Electric Range, Refrigerator, Washer, Electric Water Heater
- Laundry: Inside, Laundry Closet
Features
- Entry Lvl Lvng Area, Entrance Foyer, Interior Hallway
- Flooring: Laminate, Tile
Interior area
- Total structure area: 1,300
- Total interior livable area: 1,176 sqft
Property
Parking
- Total spaces: 1
- Parking features: Assigned, Guest
- Carport spaces: 1
Features
- Stories: 2
- Patio & porch: Open Patio, Screened Patio
- Exterior features: Auto Sprinkler, Zoned Sprinkler
- Pool features: Community
- Fencing: Fenced
- Has view: Yes
- View description: Garden
- Waterfront features: Fixed Bridges, Ocean Access
Lot
- Size: 1,054 Square Feet
- Features: < 1/4 Acre, West of US-1
Details
- Parcel number: 30424103200480070
- Zoning: R3(cit
Construction
Type & style
- Home type: Townhouse
- Architectural style: Key West
- Property subtype: Townhouse
Materials
- Fiber Cement
- Roof: Comp Shingle
Condition
- Resale
- New construction: No
- Year built: 1993
Utilities & green energy
- Sewer: Public Sewer
- Water: Public
- Utilities for property: Cable Connected, Electricity Connected
Community & HOA
Community
- Features: Basketball, Bike - Jog, Boating, Fitness Trail, Manager on Site, Pickleball, Playground, Sidewalks, Street Lights, Common Dock
- Subdivision: Riverwalk 3
HOA
- Has HOA: Yes
- Services included: Common Areas, Common R.E. Tax, Maintenance Grounds, Legal/Accounting, Management Fees, Manager, Pool Service, Recrtnal Facility, Roof Maintenance
- HOA fee: $263 monthly
- Application fee: $250
- Pet fee: $0
Location
- Region: Jupiter
Financial & listing details
- Price per square foot: $285/sqft
- Tax assessed value: $285,471
- Annual tax amount: $4,096
- Date on market: 9/5/2025
- Listing terms: Cash,Conventional
- Electric utility on property: Yes