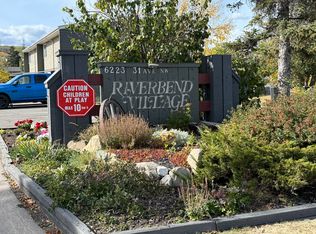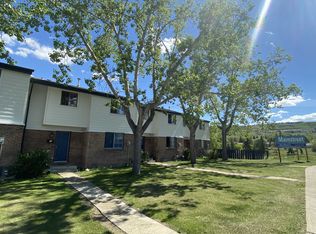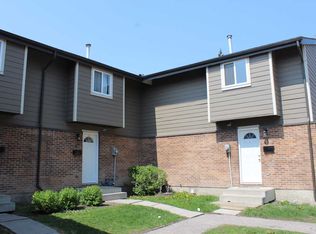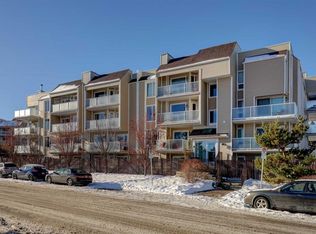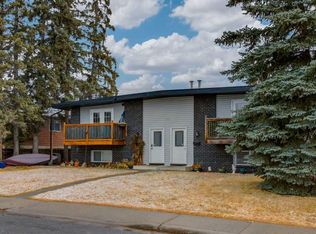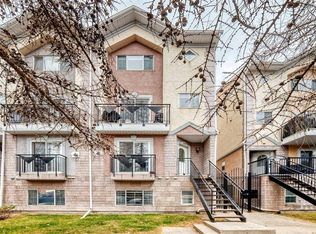6222 S 31st Ave NW #3, Calgary, AB T3B 1J8
What's special
- 135 days |
- 33 |
- 1 |
Zillow last checked: 8 hours ago
Listing updated: November 03, 2025 at 06:15am
Corene Loewen, Associate,
The Real Estate District
Facts & features
Interior
Bedrooms & bathrooms
- Bedrooms: 2
- Bathrooms: 1
- Full bathrooms: 1
Bedroom
- Level: Basement
- Dimensions: 11`3" x 10`9"
Bedroom
- Level: Basement
- Dimensions: 11`4" x 9`7"
Other
- Level: Basement
- Dimensions: 8`5" x 5`0"
Kitchen
- Level: Main
- Dimensions: 17`3" x 9`7"
Laundry
- Level: Basement
- Dimensions: 7`0" x 5`1"
Living room
- Level: Main
- Dimensions: 17`3" x 11`3"
Heating
- Forced Air, Natural Gas
Cooling
- None
Appliances
- Included: Dishwasher, Dryer, Range Hood, Refrigerator, Stove(s), Washer
- Laundry: In Basement
Features
- Laminate Counters
- Flooring: Carpet, Ceramic Tile, Hardwood
- Basement: Full
- Has fireplace: No
- Common walls with other units/homes: 2+ Common Walls
Interior area
- Total interior livable area: 522.74 sqft
- Finished area above ground: 522
- Finished area below ground: 514
Property
Parking
- Total spaces: 1
- Parking features: Assigned, Stall
Features
- Levels: Bi-Level
- Stories: 1
- Patio & porch: Balcony(s)
- Exterior features: Balcony
- Pool features: Community
- Fencing: Partial
Lot
- Features: Back Lane, Landscaped, Level
Details
- Parcel number: 101460608
- Zoning: M-C1
Construction
Type & style
- Home type: Townhouse
- Property subtype: Townhouse
- Attached to another structure: Yes
Materials
- Stucco, Wood Frame
- Foundation: Concrete Perimeter
- Roof: Tar/Gravel
Condition
- New construction: No
- Year built: 1971
Community & HOA
Community
- Features: Park, Playground
- Subdivision: Bowness
HOA
- Has HOA: Yes
- Amenities included: None
- Services included: Common Area Maintenance, Insurance, Reserve Fund Contributions, Residential Manager
- HOA fee: C$225 monthly
Location
- Region: Calgary
Financial & listing details
- Price per square foot: C$572/sqft
- Date on market: 7/29/2025
- Inclusions: N/A
(403) 601-4144
By pressing Contact Agent, you agree that the real estate professional identified above may call/text you about your search, which may involve use of automated means and pre-recorded/artificial voices. You don't need to consent as a condition of buying any property, goods, or services. Message/data rates may apply. You also agree to our Terms of Use. Zillow does not endorse any real estate professionals. We may share information about your recent and future site activity with your agent to help them understand what you're looking for in a home.
Price history
Price history
Price history is unavailable.
Public tax history
Public tax history
Tax history is unavailable.Climate risks
Neighborhood: Bowness
Nearby schools
GreatSchools rating
No schools nearby
We couldn't find any schools near this home.
- Loading
