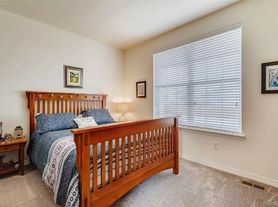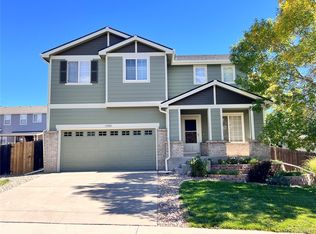Available for lease , Welcome to this like-new Toll Brothers home in Thornton, offering the perfect combination of modern design, functional spaces, and upscale finishes.
Featuring 4 bedrooms, 4 bathrooms, and a versatile loft that can easily serve as a media room, office, or additional bedroom, this home is built for flexible living. The open-concept layout includes a spacious kitchen with quartz countertops, stainless steel appliances, and a large island, all flowing seamlessly into the bright great room perfect for everyday living and entertaining.
Upstairs, you'll find generously sized bedrooms, including a serene primary suite with a spa-inspired bath. A dedicated first-floor tech nook adds convenience, while the 1,387 sq ft unfinished walkout basement delivers exceptional storage space or future expansion potential. The rare 3-car garage offers ample storage and parking.
Located in a vibrant community with resort-style amenities clubhouse, pool, hot tub, gym, and parks you'll enjoy comfort inside and out. Quality details such as luxury vinyl plank flooring and thoughtful upgrades are found throughout, making this home truly move-in ready.
Owner Pays HOA.
Renter is responsible for Trash, Water, Gas and Electric.
No Smoking Allowed.
Pets Permitted.
Renter is responsible for maintaining the front yard per HOA standards.
1 Month Security deposit.
House for rent
Accepts Zillow applications
$4,000/mo
6223 E 142nd Pl, Thornton, CO 80602
4beds
4,238sqft
Price may not include required fees and charges.
Single family residence
Available now
Cats, dogs OK
Central air
In unit laundry
Attached garage parking
Forced air
What's special
Modern designUnfinished walkout basementUpscale finishesSpa-inspired bathVersatile loftThoughtful upgradesLarge island
- 71 days
- on Zillow |
- -- |
- -- |
Travel times
Facts & features
Interior
Bedrooms & bathrooms
- Bedrooms: 4
- Bathrooms: 4
- Full bathrooms: 4
Heating
- Forced Air
Cooling
- Central Air
Appliances
- Included: Dishwasher, Dryer, Microwave, Oven, Refrigerator, Washer
- Laundry: In Unit
Features
- Flooring: Carpet, Hardwood, Tile
Interior area
- Total interior livable area: 4,238 sqft
Property
Parking
- Parking features: Attached
- Has attached garage: Yes
- Details: Contact manager
Features
- Exterior features: Electric Vehicle Charging Station, Electricity not included in rent, Garbage not included in rent, Gas not included in rent, Heating system: Forced Air, Mango Wood 7 Seater Dining Table, RO Water Filtering System, Water not included in rent
Details
- Parcel number: 0157120211053
Construction
Type & style
- Home type: SingleFamily
- Property subtype: Single Family Residence
Community & HOA
Community
- Features: Clubhouse, Playground
Location
- Region: Thornton
Financial & listing details
- Lease term: 1 Year
Price history
| Date | Event | Price |
|---|---|---|
| 9/10/2025 | Price change | $4,000-11.1%$1/sqft |
Source: Zillow Rentals | ||
| 7/25/2025 | Listed for rent | $4,500$1/sqft |
Source: Zillow Rentals | ||
| 1/17/2023 | Sold | $825,219$195/sqft |
Source: Public Record | ||

