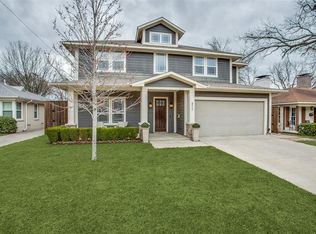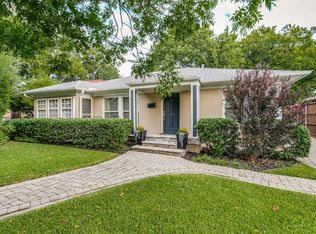Sold on 05/30/25
Price Unknown
6223 Ellsworth Ave, Dallas, TX 75214
2beds
1,294sqft
Single Family Residence
Built in 1945
7,797.24 Square Feet Lot
$703,200 Zestimate®
$--/sqft
$2,373 Estimated rent
Home value
$703,200
$640,000 - $774,000
$2,373/mo
Zestimate® history
Loading...
Owner options
Explore your selling options
What's special
This charming and updated cottage sits perfectly in the sought after M-Streets. As you walk-in, you are greeted with a cozy living room, dining room and kitchen. It is a traditional, ranch-style layout with your main entertaining spaces to your left and bedrooms on your right. The beautiful primary has an updated en-suite bath accompanied with a shower, a Hollywood bathtub and great sized walk-in closet. The large backyard offers a covered patio perfect for entertaining and kids to run around, a detached 2-car garage and long paved driveway with a private gate. Zoned to Mockingbird Elementary, there are so many things to love!
Zillow last checked: 8 hours ago
Listing updated: June 19, 2025 at 07:40pm
Listed by:
Elizabeth Conroy 0647199 214-478-9801,
Allie Beth Allman & Assoc. 214-521-7355,
Lauren Laughry 0683769 214-354-2323,
Allie Beth Allman & Assoc.
Bought with:
Jason Landry
Brinkley Property Group LLC
Source: NTREIS,MLS#: 20929785
Facts & features
Interior
Bedrooms & bathrooms
- Bedrooms: 2
- Bathrooms: 2
- Full bathrooms: 2
Primary bedroom
- Features: En Suite Bathroom, Hollywood Bath, Separate Shower, Walk-In Closet(s)
- Level: First
- Dimensions: 15 x 12
Bedroom
- Level: First
- Dimensions: 13 x 12
Dining room
- Level: First
- Dimensions: 11 x 11
Kitchen
- Features: Built-in Features, Granite Counters, Pantry
- Level: First
- Dimensions: 9 x 10
Living room
- Features: Fireplace
- Level: First
- Dimensions: 19 x 13
Heating
- Central
Cooling
- Central Air
Appliances
- Included: Dishwasher, Electric Oven, Disposal
- Laundry: Washer Hookup, Electric Dryer Hookup, Laundry in Utility Room
Features
- Decorative/Designer Lighting Fixtures, Eat-in Kitchen, Granite Counters, High Speed Internet, Open Floorplan, Cable TV, Walk-In Closet(s)
- Flooring: Hardwood
- Windows: Bay Window(s), Shutters
- Has basement: No
- Number of fireplaces: 1
- Fireplace features: Decorative, Gas Log, Gas Starter, Living Room
Interior area
- Total interior livable area: 1,294 sqft
Property
Parking
- Total spaces: 2
- Parking features: Concrete, Covered, Driveway, Garage Faces Front, Garage, Garage Door Opener, Gated
- Garage spaces: 2
- Has uncovered spaces: Yes
Features
- Levels: One
- Stories: 1
- Patio & porch: Covered
- Exterior features: Lighting, Rain Gutters
- Pool features: None
Lot
- Size: 7,797 sqft
Details
- Parcel number: 00000235597000000
Construction
Type & style
- Home type: SingleFamily
- Architectural style: Traditional,Detached
- Property subtype: Single Family Residence
Materials
- Brick, Frame
- Foundation: Pillar/Post/Pier
- Roof: Composition
Condition
- Year built: 1945
Utilities & green energy
- Sewer: Public Sewer
- Water: Public
- Utilities for property: Sewer Available, Water Available, Cable Available
Community & neighborhood
Security
- Security features: Smoke Detector(s)
Location
- Region: Dallas
- Subdivision: Fred L Bush
Other
Other facts
- Listing terms: Cash,Conventional
Price history
| Date | Event | Price |
|---|---|---|
| 6/27/2025 | Listing removed | $4,250$3/sqft |
Source: Zillow Rentals | ||
| 6/20/2025 | Price change | $4,250-5.6%$3/sqft |
Source: Zillow Rentals | ||
| 6/3/2025 | Listed for rent | $4,500+73.1%$3/sqft |
Source: Zillow Rentals | ||
| 5/30/2025 | Sold | -- |
Source: NTREIS #20929785 | ||
| 5/18/2025 | Pending sale | $749,500$579/sqft |
Source: NTREIS #20929785 | ||
Public tax history
| Year | Property taxes | Tax assessment |
|---|---|---|
| 2025 | $12,264 -3.5% | $726,050 |
| 2024 | $12,709 -20.3% | $726,050 +4.5% |
| 2023 | $15,949 +12% | $695,000 +22.5% |
Find assessor info on the county website
Neighborhood: Wilshire Heights
Nearby schools
GreatSchools rating
- 8/10Mockingbird ElementaryGrades: K-5Distance: 0.6 mi
- 5/10J L Long Middle SchoolGrades: 6-8Distance: 1.9 mi
- 5/10Woodrow Wilson High SchoolGrades: 9-12Distance: 2 mi
Schools provided by the listing agent
- Elementary: Mockingbird
- Middle: Long
- High: Woodrow Wilson
- District: Dallas ISD
Source: NTREIS. This data may not be complete. We recommend contacting the local school district to confirm school assignments for this home.
Get a cash offer in 3 minutes
Find out how much your home could sell for in as little as 3 minutes with a no-obligation cash offer.
Estimated market value
$703,200
Get a cash offer in 3 minutes
Find out how much your home could sell for in as little as 3 minutes with a no-obligation cash offer.
Estimated market value
$703,200

