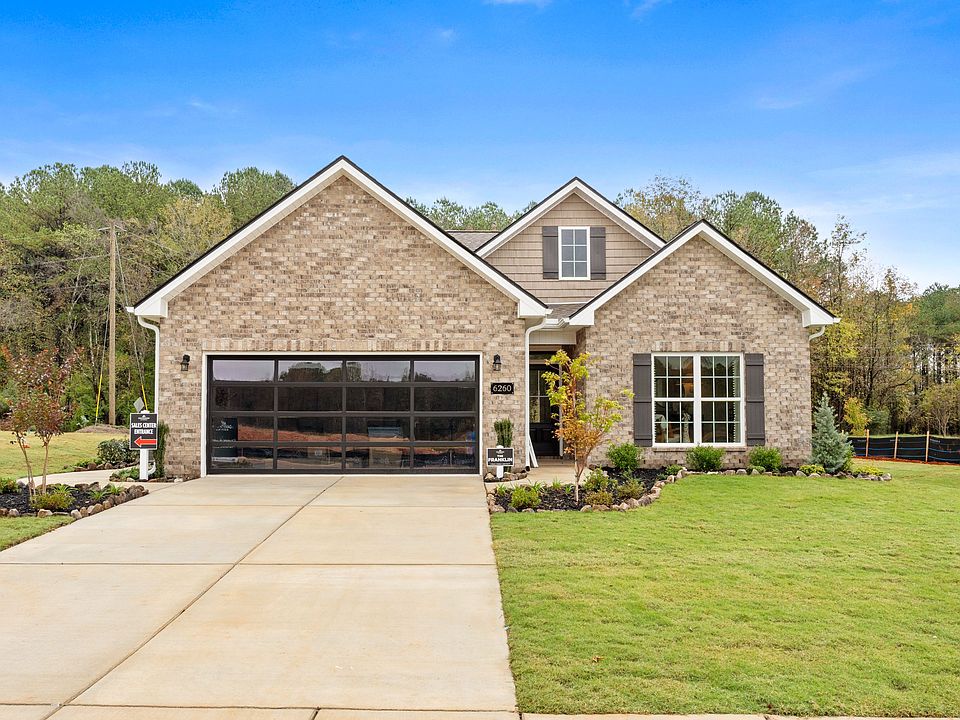Move In Ready! LIMITED time Special govt loan rate of 5.49 % and $5k in closing cost when closing with preferred lender. Tucked against Wade Mountain Greenway, this move-in ready Franklin plan offers nature’s peace just 14 minutes from Downtown, Redstone, and Huntsville Hospital. This full-brick, three bedroom, one-level home features quartz countertops, stainless appliances, high-end LVP, and an open layout perfect for entertaining. Relax on the covered porch, enjoy the oversized garage, and retreat to the isolated primary suite. Comfort, convenience, and value—don’t miss this one!
New construction
$289,900
6223 Pisgah Dr NW, Huntsville, AL 35810
3beds
1,620sqft
Single Family Residence
Built in ----
9,982 Square Feet Lot
$-- Zestimate®
$179/sqft
$27/mo HOA
What's special
Oversized garageHigh-end lvpQuartz countertopsStainless appliancesOpen layoutCovered porchIsolated primary suite
Call: (938) 333-3086
- 96 days |
- 93 |
- 7 |
Zillow last checked: 7 hours ago
Listing updated: October 16, 2025 at 04:00pm
Listed by:
Diane Regan 770-294-8204,
Davidson Homes LLC 4
Source: ValleyMLS,MLS#: 21895197
Travel times
Schedule tour
Select your preferred tour type — either in-person or real-time video tour — then discuss available options with the builder representative you're connected with.
Open house
Facts & features
Interior
Bedrooms & bathrooms
- Bedrooms: 3
- Bathrooms: 2
- Full bathrooms: 2
Rooms
- Room types: Master Bedroom, Living Room, Bedroom 2, Dining Room, Bedroom 3, Kitchen, Bathroom 2, Master Bathroom
Primary bedroom
- Features: Carpet, Smooth Ceiling
- Level: First
- Area: 168
- Dimensions: 14 x 12
Bedroom 2
- Features: Carpet, Smooth Ceiling
- Level: First
- Area: 110
- Dimensions: 11 x 10
Bedroom 3
- Features: Carpet, Smooth Ceiling
- Level: First
- Area: 110
- Dimensions: 11 x 10
Primary bathroom
- Features: Double Vanity, Smooth Ceiling, LVP, Quartz
- Level: First
Bathroom 1
- Features: Smooth Ceiling, LVP, Quartz
- Level: First
Dining room
- Features: Smooth Ceiling, LVP
- Level: First
- Area: 156
- Dimensions: 13 x 12
Kitchen
- Features: Kitchen Island, Recessed Lighting, Smooth Ceiling, LVP, Quartz
- Level: First
- Area: 130
- Dimensions: 13 x 10
Living room
- Features: Smooth Ceiling, LVP
- Level: First
- Area: 221
- Dimensions: 17 x 13
Heating
- Electric
Cooling
- Electric
Appliances
- Included: Dishwasher, Microwave, Range
Features
- Has basement: No
- Has fireplace: No
- Fireplace features: None
Interior area
- Total interior livable area: 1,620 sqft
Video & virtual tour
Property
Parking
- Parking features: Garage-Two Car
Features
- Levels: One
- Stories: 1
Lot
- Size: 9,982 Square Feet
- Dimensions: 62 x 161
Construction
Type & style
- Home type: SingleFamily
- Architectural style: Ranch
- Property subtype: Single Family Residence
Materials
- Foundation: Slab
Condition
- New Construction
- New construction: Yes
Details
- Builder name: DAVIDSON HOMES LLC
Utilities & green energy
- Sewer: Public Sewer
Community & HOA
Community
- Subdivision: Spragins Cove
HOA
- Has HOA: Yes
- HOA fee: $325 annually
- HOA name: Elite Housing Management
Location
- Region: Huntsville
Financial & listing details
- Price per square foot: $179/sqft
- Date on market: 7/27/2025
About the community
Views
Welcome to Spragins Cove, a vibrant Davidson Homes community in North Huntsville offering exceptional living in a picturesque setting. With easy access to Memorial Parkway, commuting and daily errands are a breeze.
Outdoor enthusiasts will love the nearby Spragins Hollow Trailhead, part of the scenic Wade Mountain Greenway, perfect for hiking and nature exploration. Families can enjoy the nearby Johnson Legacy Center, which features a playground and welcoming community spaces for gathering and recreation.
Spragins Cove is conveniently located near shopping and dining hubs like Parkway Place Mall, MidCity, and Bridge Street Town Center-giving residents plenty of options for entertainment and lifestyle. Major employers such as Toyota Manufacturing, Redstone Arsenal, Huntsville Hospital, and Aerojet Rocketdyne are also within close reach, along with Alabama A&M University.
Offering a strong sense of community, access to nature, and proximity to city conveniences, Spragins Cove is a place where comfort meets connection. Homesites are selling fast-don't miss your chance to be part of this desirable North Huntsville neighborhood.
Source: Davidson Homes, Inc.

