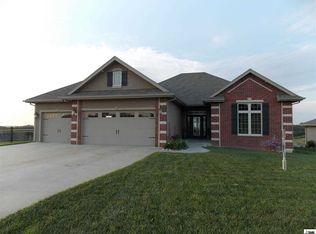Sold on 07/11/25
Price Unknown
6223 SW 48th Ln, Topeka, KS 66610
6beds
3,198sqft
Single Family Residence, Residential
Built in 2013
0.58 Acres Lot
$465,600 Zestimate®
$--/sqft
$3,068 Estimated rent
Home value
$465,600
$396,000 - $549,000
$3,068/mo
Zestimate® history
Loading...
Owner options
Explore your selling options
What's special
Hilltop Luxury Living Awaits! Don’t miss this spectacular custom home tucked away on a quiet cul-de-sac with panoramic sunrise and sunset views. 6 Bedrooms, 3 Baths, 3-Car Garage. Loaded with custom upgrades including 9 ft ceilings on main and bsmt, quartz countertops, custom cabinets and builtins, custom master closet, high end appliances, pantry, hardwood floors, electric fireplace, main fl laundry, central vac, security system, safe room, underground dog fence and sprinkler system. New roof being installed June 2025. Private, hardscape outdoor living space - perfect for relaxing or entertaining. Situated on a large corner lot for ultimate privacy. Call to schedule your private tour!
Zillow last checked: 8 hours ago
Listing updated: July 11, 2025 at 06:01pm
Listed by:
Annette Beck 785-224-0008,
Countrywide Realty, Inc.
Bought with:
Marion Hawks, BR00002167
Hawks R/E Professionals
Source: Sunflower AOR,MLS#: 239833
Facts & features
Interior
Bedrooms & bathrooms
- Bedrooms: 6
- Bathrooms: 3
- Full bathrooms: 3
Primary bedroom
- Level: Main
- Area: 206.63
- Dimensions: 14'3"x14'6"
Bedroom 2
- Level: Main
- Area: 121
- Dimensions: 11'x11'
Bedroom 3
- Level: Main
- Area: 122.83
- Dimensions: 11'2"x11'
Bedroom 4
- Level: Basement
- Area: 103.33
- Dimensions: 10'4"x10'
Bedroom 6
- Level: Basement
- Dimensions: 13'7"x10'11" + 4'8"x6'5"
Other
- Level: Basement
- Area: 121.42
- Dimensions: 10'4"x11'9"
Dining room
- Level: Main
- Area: 143.31
- Dimensions: 12'10"x11'2"
Family room
- Level: Basement
- Area: 395.6
- Dimensions: 15'2"x26'1"
Great room
- Level: Basement
- Area: 277.77
- Dimensions: 16'7"x16'9"
Kitchen
- Level: Main
- Area: 136.89
- Dimensions: 12'10"x10'8"
Laundry
- Level: Main
- Area: 87.69
- Dimensions: 12'10"x6'10"
Living room
- Level: Main
- Area: 251.31
- Dimensions: 13'10"x18'2"
Recreation room
- Level: Basement
- Area: 204
- Dimensions: 12'x17'
Heating
- Electric, Heat Pump
Cooling
- Central Air
Appliances
- Included: Electric Cooktop, Oven, Wall Oven, Microwave, Dishwasher, Refrigerator, Disposal
- Laundry: Main Level, Separate Room
Features
- Central Vacuum, High Ceilings, Coffered Ceiling(s)
- Flooring: Hardwood, Ceramic Tile
- Doors: Storm Door(s)
- Windows: Storm Window(s)
- Basement: Sump Pump,Concrete,Full,Partially Finished
- Number of fireplaces: 1
- Fireplace features: One, Great Room, Electric
Interior area
- Total structure area: 3,198
- Total interior livable area: 3,198 sqft
- Finished area above ground: 1,783
- Finished area below ground: 1,415
Property
Parking
- Total spaces: 3
- Parking features: Attached, Auto Garage Opener(s)
- Attached garage spaces: 3
Features
- Patio & porch: Patio, Deck, Covered
Lot
- Size: 0.58 Acres
- Features: Corner Lot, Cul-De-Sac, Sidewalk
Details
- Parcel number: R302816
- Special conditions: Standard,Arm's Length
Construction
Type & style
- Home type: SingleFamily
- Architectural style: Ranch
- Property subtype: Single Family Residence, Residential
Materials
- Roof: Architectural Style
Condition
- Year built: 2013
Utilities & green energy
- Water: Public
Community & neighborhood
Location
- Region: Topeka
- Subdivision: Laurens Bay Estates
Price history
| Date | Event | Price |
|---|---|---|
| 7/11/2025 | Sold | -- |
Source: | ||
| 6/17/2025 | Pending sale | $459,500$144/sqft |
Source: | ||
| 6/13/2025 | Listed for sale | $459,500+37.2%$144/sqft |
Source: | ||
| 7/30/2015 | Sold | -- |
Source: | ||
| 6/16/2015 | Price change | $335,000-2.9%$105/sqft |
Source: BERKSHIRE HATHAWAY FIRST #184652 | ||
Public tax history
| Year | Property taxes | Tax assessment |
|---|---|---|
| 2025 | -- | $53,427 +2% |
| 2024 | $9,951 +3.5% | $52,380 +4% |
| 2023 | $9,615 +7.1% | $50,365 +11% |
Find assessor info on the county website
Neighborhood: Lauren's Bay
Nearby schools
GreatSchools rating
- 8/10Jay Shideler Elementary SchoolGrades: K-6Distance: 0.5 mi
- 6/10Washburn Rural Middle SchoolGrades: 7-8Distance: 1.7 mi
- 8/10Washburn Rural High SchoolGrades: 9-12Distance: 1.5 mi
Schools provided by the listing agent
- Elementary: Jay Shideler Elementary School/USD 437
- Middle: Washburn Rural Middle School/USD 437
- High: Washburn Rural High School/USD 437
Source: Sunflower AOR. This data may not be complete. We recommend contacting the local school district to confirm school assignments for this home.
