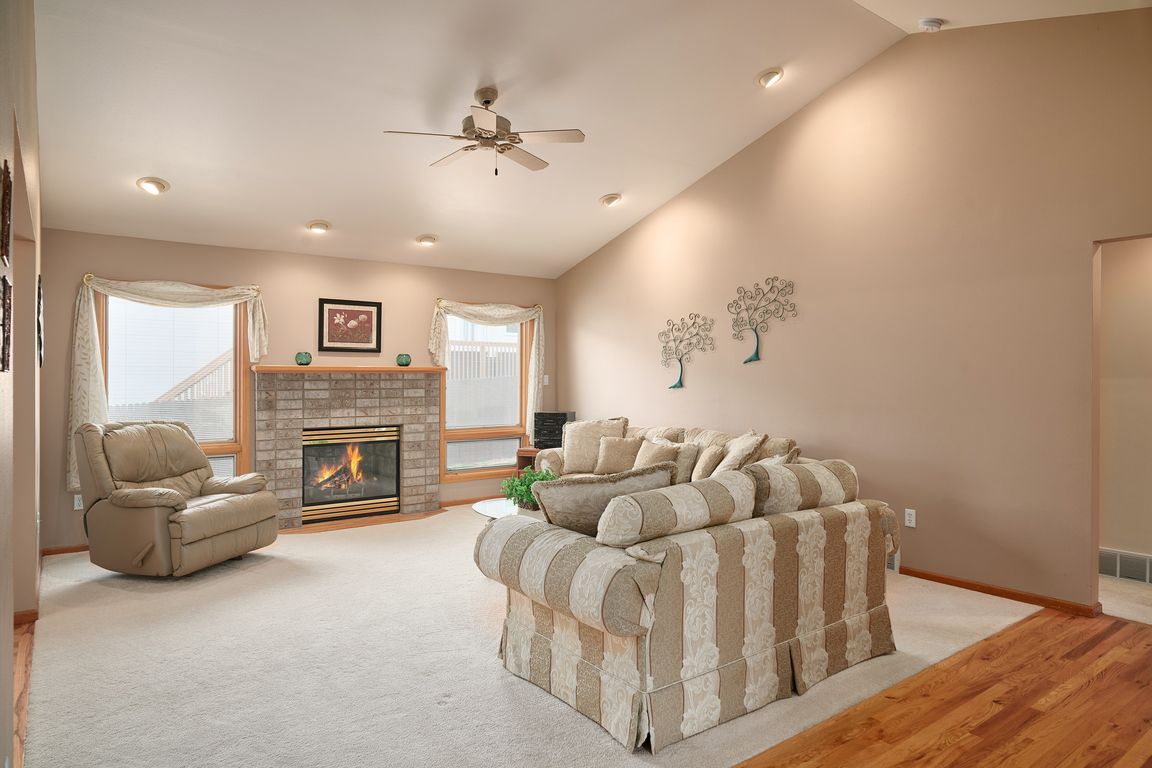
For sale
$624,900
5beds
3,780sqft
6224 Northview Dr, Cheyenne, WY 82009
5beds
3,780sqft
City residential, residential
Built in 1997
8,712 sqft
2 Attached garage spaces
$165 price/sqft
What's special
Gas fireplaceWet barBeautiful hardwood floorsAll brickBack deckVaulted ceilingsBreakfast nook
Built to last. This 1997 all brick ranch style home has been meticulously cared for since the beginning. The main level has 3 bedrooms, 2 bathrooms, a living room with vaulted ceilings and gas fireplace and lots of nice natural light. There is formal dining with beautiful hardwood ...
- 23 hours |
- 159 |
- 4 |
Source: Cheyenne BOR,MLS#: 99024
Travel times
Living Room
Kitchen
Primary Bedroom
Zillow last checked: 8 hours ago
Listing updated: November 04, 2025 at 03:56pm
Listed by:
Scott Foster 307-631-4289,
#1 Properties
Source: Cheyenne BOR,MLS#: 99024
Facts & features
Interior
Bedrooms & bathrooms
- Bedrooms: 5
- Bathrooms: 3
- Full bathrooms: 3
- Main level bathrooms: 2
Primary bedroom
- Level: Main
- Area: 208
- Dimensions: 13 x 16
Bedroom 2
- Level: Main
- Area: 168
- Dimensions: 12 x 14
Bedroom 3
- Level: Main
- Area: 121
- Dimensions: 11 x 11
Bedroom 4
- Level: Basement
- Area: 143
- Dimensions: 11 x 13
Bedroom 5
- Level: Basement
- Area: 182
- Dimensions: 13 x 14
Bathroom 1
- Features: Full
- Level: Main
Bathroom 2
- Features: Full
- Level: Main
Bathroom 3
- Features: Full
- Level: Basement
Dining room
- Level: Main
- Area: 121
- Dimensions: 11 x 11
Family room
- Level: Basement
- Area: 400
- Dimensions: 20 x 20
Kitchen
- Level: Main
- Area: 192
- Dimensions: 12 x 16
Living room
- Level: Main
- Area: 240
- Dimensions: 15 x 16
Basement
- Area: 1890
Heating
- Forced Air, Natural Gas
Cooling
- Central Air
Appliances
- Included: Dishwasher, Disposal, Microwave, Range, Refrigerator
- Laundry: Main Level
Features
- Den/Study/Office, Eat-in Kitchen, Great Room, Pantry, Rec Room, Separate Dining, Vaulted Ceiling(s), Walk-In Closet(s), Wet Bar, Main Floor Primary
- Flooring: Hardwood, Tile
- Doors: Storm Door(s)
- Windows: Thermal Windows
- Basement: Partially Finished
- Number of fireplaces: 2
- Fireplace features: Two, Gas
Interior area
- Total structure area: 3,780
- Total interior livable area: 3,780 sqft
- Finished area above ground: 1,890
Property
Parking
- Total spaces: 2
- Parking features: 2 Car Attached, Garage Door Opener
- Attached garage spaces: 2
Accessibility
- Accessibility features: None
Features
- Patio & porch: Deck, Covered Porch
- Exterior features: Sprinkler System
- Has spa: Yes
- Spa features: Bath
- Fencing: Back Yard,Fenced
Lot
- Size: 8,712 Square Feet
- Dimensions: 8700
- Features: Front Yard Sod/Grass, Sprinklers In Front, Backyard Sod/Grass, Sprinklers In Rear
Details
- Parcel number: 14661832202000
Construction
Type & style
- Home type: SingleFamily
- Architectural style: Ranch
- Property subtype: City Residential, Residential
Materials
- Brick
- Foundation: Basement
- Roof: Composition/Asphalt
Condition
- New construction: No
- Year built: 1997
Utilities & green energy
- Electric: Black Hills Energy
- Gas: Black Hills Energy
- Sewer: City Sewer
- Water: Public
Green energy
- Energy efficient items: Ceiling Fan
- Water conservation: Drip SprinklerSym.onTimer
Community & HOA
Community
- Subdivision: North View Esta
HOA
- Services included: None
Location
- Region: Cheyenne
Financial & listing details
- Price per square foot: $165/sqft
- Tax assessed value: $609,527
- Annual tax amount: $3,161
- Price range: $624.9K - $624.9K
- Date on market: 11/4/2025
- Listing agreement: N
- Listing terms: Cash,Conventional,VA Loan
- Inclusions: Dishwasher, Disposal, Jetted Tub, Microwave, Range/Oven, Refrigerator, Window Coverings
- Exclusions: N