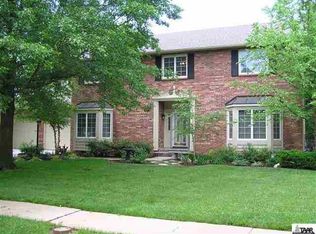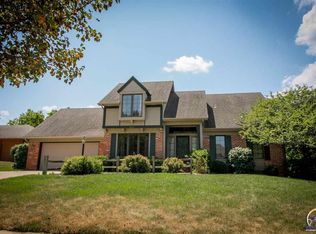Sold on 02/11/25
Price Unknown
6224 SW 34th Ter, Topeka, KS 66614
4beds
3,504sqft
Single Family Residence, Residential
Built in 1996
23.83 Acres Lot
$677,200 Zestimate®
$--/sqft
$3,678 Estimated rent
Home value
$677,200
$603,000 - $765,000
$3,678/mo
Zestimate® history
Loading...
Owner options
Explore your selling options
What's special
Discover a rare gem nestled on 24 sprawling acres, offering the perfect blend of privacy and community. This unique find combines the tranquility of country living with the benefits of a friendly neighborhood. This stunning one owner, 1.5 story home features 4 bedrooms and 4.5 baths. Spacious Custom Woods kitchen, main floor primary bedroom, office with custom built-in cabinetry, main floor laundry and 5 car garage. The open floor plan ensures plenty of room for gatherings, while large windows invite natural light and picturesque views of the surrounding landscape. With ample space both inside and out, you can enjoy outdoor activities, gardening, or simply relaxing in your private oasis. Don’t miss your chance to own this extraordinary property!
Zillow last checked: 8 hours ago
Listing updated: February 11, 2025 at 06:54am
Listed by:
Kyle Schmidtlein 785-221-8092,
Genesis, LLC, Realtors
Bought with:
Luke Thompson, 00229402
Coldwell Banker American Home
Source: Sunflower AOR,MLS#: 236520
Facts & features
Interior
Bedrooms & bathrooms
- Bedrooms: 4
- Bathrooms: 5
- Full bathrooms: 4
- 1/2 bathrooms: 1
Primary bedroom
- Level: Main
- Area: 221.67
- Dimensions: 15'10x14'
Bedroom 2
- Level: Upper
- Area: 156
- Dimensions: 13'x12'
Bedroom 3
- Level: Upper
- Area: 224.91
- Dimensions: 19'5x11'7
Bedroom 4
- Level: Upper
- Area: 187.5
- Dimensions: 12'6x15'
Dining room
- Level: Main
- Area: 176.78
- Dimensions: 12'4x14'4
Family room
- Level: Basement
- Area: 812
- Dimensions: 29'x28'
Kitchen
- Level: Main
- Area: 387.5
- Dimensions: 15'6x25'
Laundry
- Level: Main
Living room
- Level: Main
- Area: 384.51
- Dimensions: 18'10x20'5
Heating
- Natural Gas
Cooling
- Central Air
Appliances
- Included: Electric Range, Oven, Microwave, Dishwasher, Refrigerator
- Laundry: Main Level, Separate Room
Features
- High Ceilings
- Flooring: Hardwood, Carpet
- Basement: Concrete,Full
- Number of fireplaces: 1
- Fireplace features: One, Gas, See Through
Interior area
- Total structure area: 3,504
- Total interior livable area: 3,504 sqft
- Finished area above ground: 2,692
- Finished area below ground: 812
Property
Parking
- Total spaces: 4
- Parking features: Attached, Detached, Auto Garage Opener(s), Garage Door Opener
- Attached garage spaces: 4
Features
- Patio & porch: Patio
Lot
- Size: 23.83 Acres
- Features: Wooded
Details
- Parcel number: R56733
- Special conditions: Standard,Arm's Length
Construction
Type & style
- Home type: SingleFamily
- Property subtype: Single Family Residence, Residential
Materials
- Roof: Architectural Style
Condition
- Year built: 1996
Utilities & green energy
- Water: Public
Community & neighborhood
Location
- Region: Topeka
- Subdivision: Shadywood
HOA & financial
HOA
- Has HOA: Yes
- HOA fee: $120 annually
- Services included: Common Area Maintenance
- Association name: 785-267-7556
Price history
| Date | Event | Price |
|---|---|---|
| 2/11/2025 | Sold | -- |
Source: | ||
| 1/21/2025 | Pending sale | $620,000$177/sqft |
Source: | ||
| 12/10/2024 | Price change | $620,000-4.6%$177/sqft |
Source: | ||
| 10/14/2024 | Listed for sale | $649,900$185/sqft |
Source: | ||
Public tax history
| Year | Property taxes | Tax assessment |
|---|---|---|
| 2025 | -- | $52,075 +2% |
| 2024 | $8,093 +4.2% | $51,053 +4% |
| 2023 | $7,767 +8.7% | $49,090 +11% |
Find assessor info on the county website
Neighborhood: Shadywood
Nearby schools
GreatSchools rating
- 6/10Farley Elementary SchoolGrades: PK-6Distance: 0.5 mi
- 6/10Washburn Rural Middle SchoolGrades: 7-8Distance: 3.4 mi
- 8/10Washburn Rural High SchoolGrades: 9-12Distance: 3.4 mi
Schools provided by the listing agent
- Elementary: Farley Elementary School/USD 437
- Middle: Washburn Rural Middle School/USD 437
- High: Washburn Rural High School/USD 437
Source: Sunflower AOR. This data may not be complete. We recommend contacting the local school district to confirm school assignments for this home.

