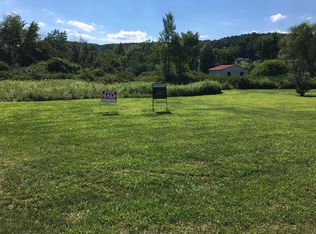Sold for $360,000 on 09/26/25
$360,000
6224 Tuscarora Dr, Huntingdon, PA 16652
3beds
2,570sqft
Single Family Residence
Built in 2019
0.41 Acres Lot
$360,100 Zestimate®
$140/sqft
$1,871 Estimated rent
Home value
$360,100
Estimated sales range
Not available
$1,871/mo
Zestimate® history
Loading...
Owner options
Explore your selling options
What's special
Welcome to this desirable ranch home in the beautiful Cree Manor Subdivision, perfectly positioned backing up to South Side Elementary School. This move-in-ready gem offers an open floor plan filled with natural light and a fresh, like-new feel throughout. Step inside to a spacious living area that flows effortlessly into the bright kitchen, complete with crisp white cabinetry, an eat-in bar area, and sleek stainless steel appliances, ideal for both everyday living and entertaining. The home features three generously sized bedrooms and two full bathrooms, including a primary suite with a private bath featuring a relaxing tub. Downstairs, you’ll find a massive finished walkout basement, offering endless possibilities for a rec room, home gym, or additional living space. Outside, enjoy the fully fenced-in yard and a back deck perfect for relaxing or hosting gatherings while overlooking your beautiful backyard. Don’t miss this incredible opportunity in a prime location. Schedule your showing today!
Zillow last checked: 8 hours ago
Listing updated: September 26, 2025 at 05:03pm
Listed by:
Brian Rutter 814-571-9776,
Keller Williams Advantage Realty,
Listing Team: Jacki & Brian Rutter
Bought with:
Non Member Member
Metropolitan Regional Information Systems, Inc.
Source: Bright MLS,MLS#: PAHU2023718
Facts & features
Interior
Bedrooms & bathrooms
- Bedrooms: 3
- Bathrooms: 2
- Full bathrooms: 2
- Main level bathrooms: 2
- Main level bedrooms: 3
Primary bedroom
- Level: Main
Bedroom 2
- Level: Main
Bedroom 3
- Level: Main
Other
- Level: Main
Other
- Level: Main
Kitchen
- Level: Main
Living room
- Level: Main
Recreation room
- Level: Lower
Heating
- Baseboard, Forced Air, Electric
Cooling
- Central Air, Electric
Appliances
- Included: Electric Water Heater
Features
- Basement: Finished
- Has fireplace: No
Interior area
- Total structure area: 2,570
- Total interior livable area: 2,570 sqft
- Finished area above ground: 1,670
- Finished area below ground: 900
Property
Parking
- Total spaces: 2
- Parking features: Garage Faces Front, Attached
- Attached garage spaces: 2
Accessibility
- Accessibility features: Other
Features
- Levels: One
- Stories: 1
- Pool features: None
Lot
- Size: 0.41 Acres
Details
- Additional structures: Above Grade, Below Grade
- Parcel number: 5106B20
- Zoning: R
- Special conditions: Standard
Construction
Type & style
- Home type: SingleFamily
- Architectural style: Ranch/Rambler
- Property subtype: Single Family Residence
Materials
- Vinyl Siding
- Foundation: Other
- Roof: Shingle
Condition
- New construction: No
- Year built: 2019
Utilities & green energy
- Sewer: On Site Septic
- Water: Public
Community & neighborhood
Location
- Region: Huntingdon
- Subdivision: Cree Manor
- Municipality: WALKER TWP
Other
Other facts
- Listing agreement: Exclusive Right To Sell
- Ownership: Fee Simple
Price history
| Date | Event | Price |
|---|---|---|
| 10/13/2025 | Listed for sale | $360,000$140/sqft |
Source: | ||
| 9/26/2025 | Sold | $360,000-10%$140/sqft |
Source: | ||
| 8/25/2025 | Pending sale | $399,900$156/sqft |
Source: | ||
| 7/22/2025 | Listed for sale | $399,900+56.2%$156/sqft |
Source: | ||
| 3/24/2021 | Listing removed | -- |
Source: Owner | ||
Public tax history
| Year | Property taxes | Tax assessment |
|---|---|---|
| 2023 | $2,824 +3.8% | $37,040 |
| 2022 | $2,720 +3.1% | $37,040 |
| 2021 | $2,639 +3.7% | $37,040 |
Find assessor info on the county website
Neighborhood: McConnellstown
Nearby schools
GreatSchools rating
- 3/10Southside El SchoolGrades: PK-5Distance: 0.1 mi
- 6/10Huntingdon Area Middle SchoolGrades: 6-8Distance: 3.9 mi
- 5/10Huntingdon Area Senior High SchoolGrades: 9-12Distance: 3.8 mi
Schools provided by the listing agent
- High: Huntingdon Area Senior
- District: Huntingdon Area
Source: Bright MLS. This data may not be complete. We recommend contacting the local school district to confirm school assignments for this home.

Get pre-qualified for a loan
At Zillow Home Loans, we can pre-qualify you in as little as 5 minutes with no impact to your credit score.An equal housing lender. NMLS #10287.
