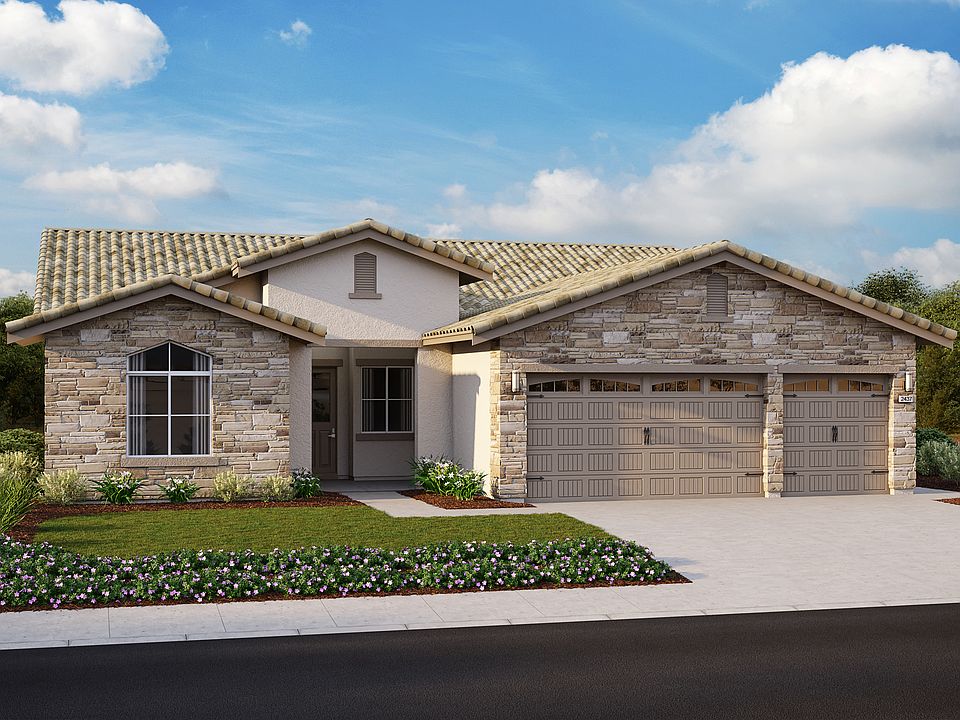The unique layout of the Lucerne floor plan makes it a great choice for larger or multi-generational families as this plan includes four bedrooms and three full bathrooms. Walk past the convenient laundry room and you'll find a bright, open kitchen with plenty of counter space and a spacious great room, complete with a dining area. Off the living area is the master suite, featuring not one but two walk-in closets, a water closet, soaking tub and large shower with built-in seating. With the master bedroom located on the opposite end of the home in comparison to the additional three bedrooms, it offers residents plenty of privacy while still creating welcoming living areas that are ideal for group gatherings.
New construction
$975,510
6225 Ottawa St, El Dorado Hills, CA 95762
4beds
2,513sqft
Single Family Residence
Built in 2025
-- sqft lot
$-- Zestimate®
$388/sqft
$100/mo HOA
Newly built
No waiting required — this home is brand new and ready for you to move in.
What's special
Master suiteTwo walk-in closetsWater closetDining areaSpacious great roomSoaking tub
This home is based on The Lucerne plan.
Call: (530) 232-4975
- 695 days |
- 107 |
- 3 |
Zillow last checked: November 24, 2025 at 08:00pm
Listing updated: November 24, 2025 at 08:00pm
Listed by:
Elliott Homes
Source: Elliott Homes
Travel times
Schedule tour
Select your preferred tour type — either in-person or real-time video tour — then discuss available options with the builder representative you're connected with.
Facts & features
Interior
Bedrooms & bathrooms
- Bedrooms: 4
- Bathrooms: 3
- Full bathrooms: 3
Interior area
- Total interior livable area: 2,513 sqft
Video & virtual tour
Property
Parking
- Total spaces: 3
- Parking features: Garage
- Garage spaces: 3
Features
- Levels: 1.0
- Stories: 1
Details
- Parcel number: 120820004000
Construction
Type & style
- Home type: SingleFamily
- Property subtype: Single Family Residence
Condition
- New Construction
- New construction: Yes
- Year built: 2025
Details
- Builder name: Elliott Homes
Community & HOA
Community
- Subdivision: Ponderosa at Saratoga Estates
HOA
- Has HOA: Yes
- HOA fee: $100 monthly
Location
- Region: El Dorado Hills
Financial & listing details
- Price per square foot: $388/sqft
- Tax assessed value: $717,055
- Annual tax amount: $10,284
- Date on market: 1/9/2024
About the community
PlaygroundParkTrails
Ponderosa is part of the exclusive master-planned community of Saratoga Estates in beautiful El Dorado Hills. This premium collection of homes offers oversized lots, charming paver streets, and stunning views of the Sierra Nevada Mountains, Folsom Lake, and the Sacramento Valley, creating a distinctive and upscale living experience. With beautifully maintained open spaces, walking trails, and two community parks, residents can enjoy a serene lifestyle. Choose from three thoughtfully designed single-story floor plans, ranging from 2,437 to 2,664 square feet, featuring three to four bedrooms and up to three-and-a-half baths. Ponderosa at Saratoga Estates offers the perfect combination of luxury, space, and style for your family. DRE# 00836474
Source: Elliott Homes

