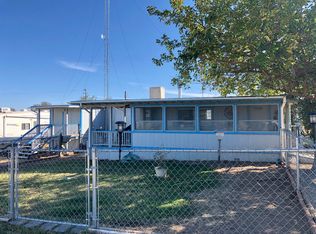Welcome to 6225 Sam Ln! This wonderful, move in ready, home sits on over 10 acres of land and includes a 25 x 40 Metal SHOP. Fantastic set up, featuring 3 spacious bedrooms, 2 full baths, laundry room, split bedroom floor plan, lovely kitchen, convenient location with many way's in and out and only minutes from town. This is a rare find with a lot to offer and it is a must see!
This property is off market, which means it's not currently listed for sale or rent on Zillow. This may be different from what's available on other websites or public sources.

