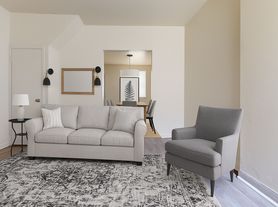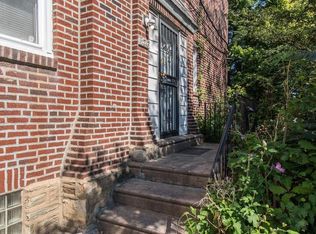Charming One-Bedroom Bi-Level Apartment for Rent Updated and Spacious! This beautifully updated bi-level one-bedroom apartment is located on a serene tree-lined street and offers tranquility and easy acess to local transportation and shopping. Some features include sleek laminate flooring, ceiling fans and recessed lighting throughout. This home offers a perfect blend of comfort and style. * Spacious Living and Dining Rooms Open and inviting spaces perfect for everyday living and hosting guests. * Full-Size Separate Kitchen Equipped with dishwasher, refrigerator, and five-burner gas range. * Modern Bathroom Enjoy a stylish bathroom complete with a bathtub. * Lower-Level Bedroom Cozy and quiet with convenient walk-out access. * In-Unit Stackable Washer/Dryer Added convenience for your daily living (no more laundromats). * Outdoor Space Private deck off the kitchen for your exclusive use - ideal for relaxing and entertaining. No pets or smoking allowed. First month's rent + last month's rent + one month's security deposit required prior to move-in. There is a non-refundable application fee for the credit and criminal background check. Don't miss out on this unique rental opportunity! Call today to schedule a viewing.
Townhouse for rent
$1,200/mo
6226 N 4th St, Philadelphia, PA 19120
1beds
1,338sqft
Price may not include required fees and charges.
Townhouse
Available now
No pets
None, ceiling fan
In unit laundry
On street parking
Natural gas
What's special
Private deckFull-size separate kitchenLower-level bedroomSerene tree-lined streetRecessed lightingModern bathroomCeiling fans
- 37 days |
- -- |
- -- |
Travel times
Looking to buy when your lease ends?
Consider a first-time homebuyer savings account designed to grow your down payment with up to a 6% match & 3.83% APY.
Facts & features
Interior
Bedrooms & bathrooms
- Bedrooms: 1
- Bathrooms: 1
- Full bathrooms: 1
Rooms
- Room types: Dining Room
Heating
- Natural Gas
Cooling
- Contact manager
Appliances
- Included: Dishwasher, Dryer, Refrigerator, Washer
- Laundry: In Unit, Lower Level
Features
- Ceiling Fan(s), Floor Plan - Traditional, Formal/Separate Dining Room, Recessed Lighting
- Has basement: Yes
Interior area
- Total interior livable area: 1,338 sqft
Property
Parking
- Parking features: On Street
- Details: Contact manager
Features
- Exterior features: Contact manager
Details
- Parcel number: 611070700
Construction
Type & style
- Home type: Townhouse
- Property subtype: Townhouse
Condition
- Year built: 1951
Building
Management
- Pets allowed: No
Community & HOA
Location
- Region: Philadelphia
Financial & listing details
- Lease term: Contact For Details
Price history
| Date | Event | Price |
|---|---|---|
| 9/20/2025 | Price change | $1,200-7.7%$1/sqft |
Source: Bright MLS #PAPH2494596 | ||
| 9/1/2025 | Listed for rent | $1,300$1/sqft |
Source: Bright MLS #PAPH2494596 | ||
| 7/11/2025 | Listing removed | $1,300$1/sqft |
Source: Bright MLS #PAPH2494596 | ||
| 6/20/2025 | Listed for rent | $1,300+8.3%$1/sqft |
Source: Bright MLS #PAPH2494596 | ||
| 7/17/2024 | Listing removed | $199,000-2.9%$149/sqft |
Source: | ||

