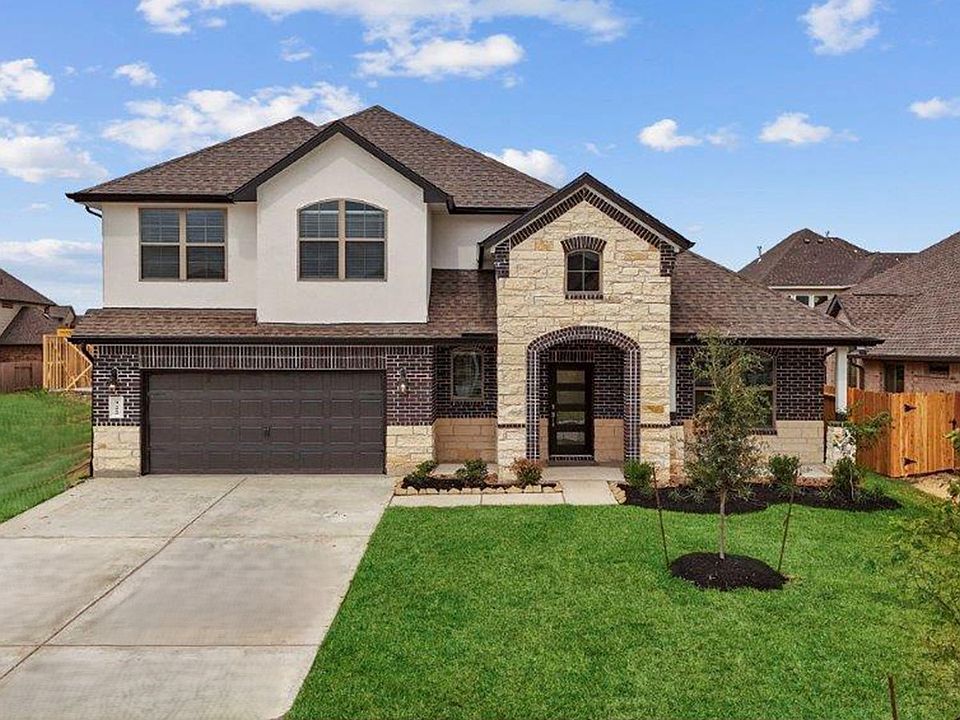FINAL OPPURTUNITES in Westwood! The FINAL section of this sought after community is underway! Less than a dozen homes remain! With these crazy low taxes, onsite elementary school, lakes, and LOW taxes. Most popular design in Westwood!! SPRAY FOAM HOME! The Lancaster floor plan(same as our Model Home!) in the Westwood community. Stone elevation. This single-story home spans 2,385 sq. ft., featuring 4 bedrooms, 2.5 bathrooms, a private study, and a 3-car tandem garage. Upon entry, three secondary bedrooms are arranged around a bathroom with vinyl flooring, a linen nook, and a separate toilet and tub/shower combo. The open-concept dining room, family room, and L-shaped kitchen with an oversized island are ideal for entertaining. The kitchen includes vinyl flooring, a tall pantry, and ample countertop space. The primary bedroom features carpet, large windows, and walk-in closet. The private study provides a perfect space for work.
Pending
$423,990
6226 Pelican Ridge Way, League City, TX 77573
4beds
2,385sqft
Single Family Residence
Built in 2025
7,200.47 Square Feet Lot
$417,400 Zestimate®
$178/sqft
$60/mo HOA
- 68 days
- on Zillow |
- 73 |
- 3 |
Zillow last checked: 7 hours ago
Listing updated: August 08, 2025 at 12:41pm
Listed by:
Jared Turner 346-512-4584,
D.R. Horton
Source: HAR,MLS#: 54173470
Travel times
Schedule tour
Select your preferred tour type — either in-person or real-time video tour — then discuss available options with the builder representative you're connected with.
Facts & features
Interior
Bedrooms & bathrooms
- Bedrooms: 4
- Bathrooms: 3
- Full bathrooms: 2
- 1/2 bathrooms: 1
Rooms
- Room types: Family Room, Utility Room
Primary bathroom
- Features: Half Bath, Primary Bath: Double Sinks, Primary Bath: Separate Shower, Primary Bath: Soaking Tub, Vanity Area
Kitchen
- Features: Breakfast Bar, Kitchen open to Family Room, Pantry, Under Cabinet Lighting, Walk-in Pantry
Heating
- Natural Gas
Cooling
- Ceiling Fan(s), Electric
Appliances
- Included: ENERGY STAR Qualified Appliances, Water Heater, Disposal, Microwave, Gas Range, Dishwasher
- Laundry: Electric Dryer Hookup, Washer Hookup
Features
- Formal Entry/Foyer, High Ceilings, Primary Bed - 1st Floor, Walk-In Closet(s)
- Flooring: Carpet, Tile
- Has fireplace: No
Interior area
- Total structure area: 2,385
- Total interior livable area: 2,385 sqft
Video & virtual tour
Property
Parking
- Total spaces: 3
- Parking features: Attached, Oversized, Tandem
- Attached garage spaces: 3
Features
- Stories: 1
- Patio & porch: Covered
- Exterior features: Back Green Space
Lot
- Size: 7,200.47 Square Feet
- Features: Back Yard, Subdivided, 0 Up To 1/4 Acre
Construction
Type & style
- Home type: SingleFamily
- Architectural style: Traditional
- Property subtype: Single Family Residence
Materials
- Brick, Cement Siding, Stone
- Foundation: Slab
- Roof: Composition
Condition
- New construction: Yes
- Year built: 2025
Details
- Builder name: D.R. Horton
Utilities & green energy
- Water: Water District
Green energy
- Green verification: ENERGY STAR Certified Homes
- Energy efficient items: Thermostat, HVAC, HVAC>13 SEER, Other Energy Features
Community & HOA
Community
- Subdivision: Westwood
HOA
- Has HOA: Yes
- HOA fee: $720 annually
Location
- Region: League City
Financial & listing details
- Price per square foot: $178/sqft
- Date on market: 6/25/2025
- Listing terms: Cash,Conventional,FHA,VA Loan
- Road surface type: Concrete, Curbs
About the community
Final opportunity to live in Westwood! Don't miss out.
Discover your perfect home at Westwood, a new home community in League City, TX. Offering an array of options including 4 bedrooms, 2.5 to 3.5 bathrooms, 2-3 garage and 1 to 2 stories, there's a residence to suit every lifestyle.
Arriving at Westwood, you'll be captivated by the size of the homes, starting from a spacious 2,385 square feet. Inside, find generously sized bedrooms and bathrooms complemented by a well-appointed kitchen overlooking the inviting living room area.
Perfect for growing families or those craving additional space for a home office or personal gym, these homes offer versatility and comfort.
Located near the Baybrook Mall, Kemah Boardwalk, Space Center Houston, and several beautiful parks. The community is just 30 minutes from downtown Houston and Galveston giving you unlimited options of activities to choose from all while enjoying the quiet suburban living.
Westwood is located in the award-winning Clear Creek Independent School District that has grades from Pre-K through 12th grade. With schools that provide students with college and career readiness skills.
With its spacious lot size, inviting floor plans, and an abundance of amenities, Don't let this opportunity slip away-come and discover why Westwood is more than just a community; it's a place to call home. Schedule your visit today!
Source: DR Horton

