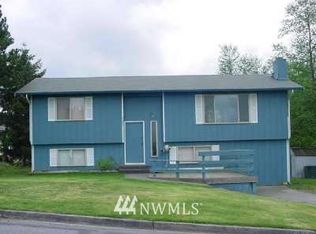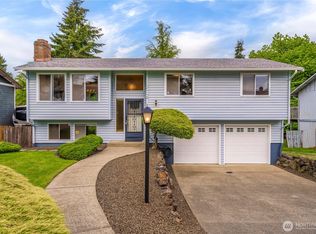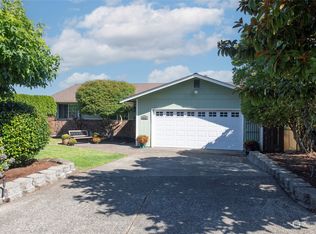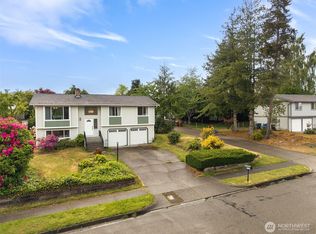Sold
Listed by:
Michael Duggan,
Windermere Abode
Bought with: Windermere Prof Partners
$600,000
6226 Viewmont Street, Tacoma, WA 98407
3beds
1,508sqft
Single Family Residence
Built in 1974
8,894.95 Square Feet Lot
$592,900 Zestimate®
$398/sqft
$3,270 Estimated rent
Home value
$592,900
$551,000 - $634,000
$3,270/mo
Zestimate® history
Loading...
Owner options
Explore your selling options
What's special
Follow the curving streets of this West End community to a move-in ready home where a wide picture window fills the living room with light and sliding doors open to the back deck. The practical layout includes a full bath on both levels. Upstairs, the spacious primary holds 3 closets—there’s plenty of storage. Park in the 2-car garage with its laundry area and direct backyard access. Alders shade the big, fenced back yard and the south-facing deck catches sun in summer. Though the location feels nicely secluded, it’s easy to get around from here. Take the neighborhood shortcut to Vassault Park for pickleball and the playground. Reach groceries, schools, Proctor, Ruston, Point Defiance, and the Narrows Bridge in well under 10 minutes.
Zillow last checked: 8 hours ago
Listing updated: May 01, 2025 at 04:04am
Listed by:
Michael Duggan,
Windermere Abode
Bought with:
Torrey Pond, 23008559
Windermere Prof Partners
Source: NWMLS,MLS#: 2336699
Facts & features
Interior
Bedrooms & bathrooms
- Bedrooms: 3
- Bathrooms: 2
- Full bathrooms: 2
- Main level bathrooms: 1
- Main level bedrooms: 1
Bedroom
- Level: Lower
Bedroom
- Level: Lower
Bedroom
- Level: Main
Bathroom full
- Level: Lower
Bathroom full
- Level: Main
Dining room
- Level: Main
Entry hall
- Level: Split
Kitchen without eating space
- Level: Main
Living room
- Level: Main
Heating
- Fireplace(s), Forced Air
Cooling
- None
Appliances
- Included: Dishwasher(s), Dryer(s), Refrigerator(s), Stove(s)/Range(s), Washer(s), Water Heater: Electric, Water Heater Location: Garage
Features
- Flooring: Vinyl, Carpet
- Windows: Double Pane/Storm Window
- Basement: Finished
- Number of fireplaces: 1
- Fireplace features: Wood Burning, Main Level: 1, Fireplace
Interior area
- Total structure area: 1,508
- Total interior livable area: 1,508 sqft
Property
Parking
- Total spaces: 2
- Parking features: Driveway, Attached Garage
- Attached garage spaces: 2
Features
- Levels: Multi/Split
- Entry location: Split
- Patio & porch: Double Pane/Storm Window, Fireplace, Water Heater
Lot
- Size: 8,894 sqft
- Features: Curbs, Paved, Deck, Fenced-Fully
Details
- Parcel number: 2375600590
- Special conditions: Standard
Construction
Type & style
- Home type: SingleFamily
- Property subtype: Single Family Residence
Materials
- Wood Siding, Wood Products
- Foundation: Poured Concrete, Slab
- Roof: Composition
Condition
- Year built: 1974
Utilities & green energy
- Electric: Company: TPU
- Sewer: Sewer Connected, Company: TPU
- Water: Public, Company: TPU
Community & neighborhood
Location
- Region: Tacoma
- Subdivision: North Tacoma
Other
Other facts
- Listing terms: Cash Out,Conventional,FHA,VA Loan
- Cumulative days on market: 27 days
Price history
| Date | Event | Price |
|---|---|---|
| 3/31/2025 | Sold | $600,000$398/sqft |
Source: | ||
| 3/8/2025 | Pending sale | $600,000$398/sqft |
Source: | ||
| 3/4/2025 | Listed for sale | $600,000+43.6%$398/sqft |
Source: | ||
| 12/2/2022 | Listing removed | -- |
Source: Zillow Rental Network Premium | ||
| 10/31/2022 | Price change | $2,600-3.7%$2/sqft |
Source: Zillow Rental Network Premium | ||
Public tax history
| Year | Property taxes | Tax assessment |
|---|---|---|
| 2024 | $5,935 +7.7% | $545,300 +10.1% |
| 2023 | $5,511 +2% | $495,100 -4.9% |
| 2022 | $5,405 +12.1% | $520,600 +23.8% |
Find assessor info on the county website
Neighborhood: West End
Nearby schools
GreatSchools rating
- 7/10Point Defiance Elmentary SchoolGrades: K-5Distance: 0.8 mi
- 4/10Truman Middle SchoolGrades: 6-8Distance: 0.4 mi
- 4/10Dr. Dolores Silas High SchoolGrades: 9-12Distance: 1.4 mi

Get pre-qualified for a loan
At Zillow Home Loans, we can pre-qualify you in as little as 5 minutes with no impact to your credit score.An equal housing lender. NMLS #10287.
Sell for more on Zillow
Get a free Zillow Showcase℠ listing and you could sell for .
$592,900
2% more+ $11,858
With Zillow Showcase(estimated)
$604,758


