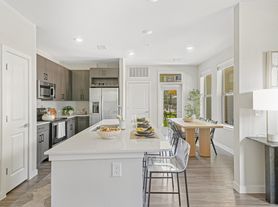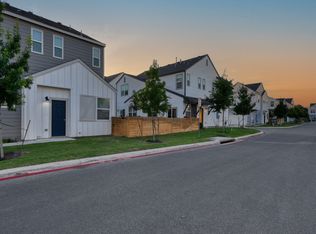Conveniently located off W. Hausman in The Park at University Hills, this home offers comfort, space, and an excellent layout.
The first floor features an inviting open floor plan with a large kitchen equipped with a refrigerator, dishwasher, and electric stove/oven. A convenient half bath is also located downstairs.
All bedrooms are upstairs, including the generously sized primary suite (16 x 12) with a walk-in closet and a primary bath featuring a double vanity. The additional bedrooms also offer walk-in closets, providing plenty of storage for everyone.
An upstairs living area/loft creates the perfect flexible space for a game room, office, or second lounge. The laundry room is conveniently located on the second floor near all bedrooms.
The backyard is a great size and includes a covered patio, ideal for outdoor dining and relaxation. A beautiful mesquite tree provides shade and enhances the inviting outdoor atmosphere.
Pets are allowed with breed and type approval. A monthly pet rent of $20 per pet applies. Additionally, a non-refundable pet fee of $200 per pet is due at the time of the security deposit payment.
Ready to Apply or Need More Info?
Visit our website:
Application Details:
Application Fee: $60 per applicant (18 years and older)
Lease Initiation & Processing Fee: $95 due upon application approval
To Apply:
Click the link below, select the home, and hit "Apply Now."
House for rent
$1,745/mo
6227 Pepperdine Bay, San Antonio, TX 78249
3beds
1,625sqft
Price may not include required fees and charges.
Single family residence
Available now
Cats, dogs OK
What's special
Inviting open floor plan
- 1 day |
- -- |
- -- |
Travel times
Looking to buy when your lease ends?
Consider a first-time homebuyer savings account designed to grow your down payment with up to a 6% match & a competitive APY.
Facts & features
Interior
Bedrooms & bathrooms
- Bedrooms: 3
- Bathrooms: 3
- Full bathrooms: 2
- 1/2 bathrooms: 1
Appliances
- Included: Dishwasher, Range/Oven
Features
- Walk In Closet
Interior area
- Total interior livable area: 1,625 sqft
Property
Parking
- Details: Contact manager
Features
- Exterior features: Refrigertaor, Utilities Paid by Tenant, Walk In Closet
Details
- Parcel number: 1067690
Construction
Type & style
- Home type: SingleFamily
- Property subtype: Single Family Residence
Community & HOA
Location
- Region: San Antonio
Financial & listing details
- Lease term: Contact For Details
Price history
| Date | Event | Price |
|---|---|---|
| 11/18/2025 | Listed for rent | $1,745$1/sqft |
Source: Zillow Rentals | ||
| 3/22/2017 | Sold | -- |
Source: | ||
| 2/17/2017 | Listed for sale | $175,000+16.7%$108/sqft |
Source: RE/MAX North-San Antonio #1225438 | ||
| 1/17/2016 | Listing removed | $149,900$92/sqft |
Source: RE/MAX North-San Antonio #1145967 | ||
| 1/6/2016 | Price change | $149,900-11.8%$92/sqft |
Source: RE/MAX NORTH SAN ANTONIO V #1145967 | ||

