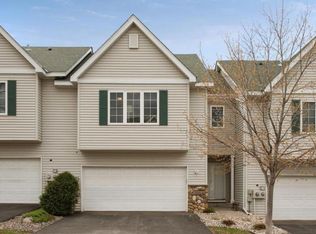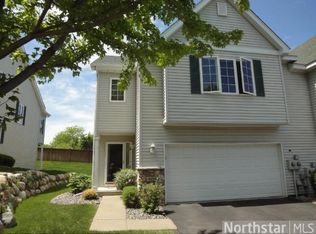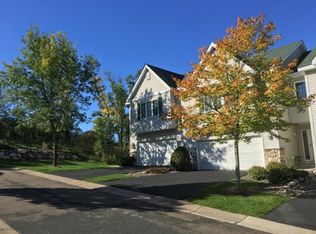Closed
$365,000
6227 Upland Ln N, Maple Grove, MN 55311
3beds
2,090sqft
Townhouse Side x Side
Built in 1999
-- sqft lot
$360,900 Zestimate®
$175/sqft
$2,510 Estimated rent
Home value
$360,900
$332,000 - $390,000
$2,510/mo
Zestimate® history
Loading...
Owner options
Explore your selling options
What's special
Welcome home to this beautiful 3 bedroom, 2 bath townhome located in the Rosemary Woods neighborhood on the border of Plymouth and Maple Grove! Aligned to the Wayzata school district. Larger end unit with an open concept main living area features a beautiful kitchen with white cabinetry, Cambria quartz countertops and Blanco sink open to a spacious living room with vaulted ceilings, cozy fireplace, dining room and a sunroom with loads of windows and natural light! The spacious upper level primary suite boasts a walk-in closet and an ensuite with a jetted tub, separate tiled shower and double vanity. The ground floor walk-out patio and main-level Trex deck with a gas hook-up provide flexible outdoor spaces to enjoy grilling near the kitchen or for activities off the lower level walk-out patio. The many updates include refinished hardwood floors and stair rails, KitchenAid appliances, large capacity washer/dryer, new carpet in main/upper levels and paint throughout. Enjoy a low maintenance lifestyle with snow removal and lawn care provided by HOA, while exploring trails at nearby parks including Fish Lake, Plymouth dog park, loads of shopping and dining options. Just minutes from 494 and 169. Make it yours today!
Zillow last checked: 8 hours ago
Listing updated: July 22, 2025 at 07:56am
Listed by:
Andrea Notvik Kelley 612-232-1421,
Keller Williams Realty Integrity
Bought with:
Ray A. Aili
eXp Realty
Source: NorthstarMLS as distributed by MLS GRID,MLS#: 6712454
Facts & features
Interior
Bedrooms & bathrooms
- Bedrooms: 3
- Bathrooms: 2
- Full bathrooms: 1
- 3/4 bathrooms: 1
Bedroom 1
- Level: Upper
- Area: 195 Square Feet
- Dimensions: 15x13
Bedroom 2
- Level: Upper
- Area: 150 Square Feet
- Dimensions: 15x10
Bedroom 3
- Level: Lower
- Area: 143 Square Feet
- Dimensions: 13x11
Dining room
- Level: Main
- Area: 144 Square Feet
- Dimensions: 12x12
Family room
- Level: Lower
- Area: 225 Square Feet
- Dimensions: 15x15
Kitchen
- Level: Main
- Area: 120 Square Feet
- Dimensions: 12x10
Living room
- Level: Main
- Area: 225 Square Feet
- Dimensions: 15x15
Sun room
- Level: Main
- Area: 140 Square Feet
- Dimensions: 14x10
Heating
- Forced Air
Cooling
- Central Air
Appliances
- Included: Air-To-Air Exchanger, Dishwasher, Disposal, Double Oven, Dryer, Gas Water Heater, Microwave, Range, Refrigerator, Washer, Water Softener Owned
Features
- Basement: Crawl Space,Daylight,Drain Tiled,Drainage System,Egress Window(s),Finished,Full,Sump Pump,Walk-Out Access
- Number of fireplaces: 2
- Fireplace features: Family Room, Gas, Living Room
Interior area
- Total structure area: 2,090
- Total interior livable area: 2,090 sqft
- Finished area above ground: 1,690
- Finished area below ground: 400
Property
Parking
- Total spaces: 2
- Parking features: Attached, Asphalt, Garage Door Opener
- Attached garage spaces: 2
- Has uncovered spaces: Yes
Accessibility
- Accessibility features: None
Features
- Levels: Three Level Split
- Patio & porch: Deck, Patio
- Pool features: None
- Fencing: Wood
Lot
- Features: Corner Lot
Details
- Foundation area: 1590
- Parcel number: 3311922330058
- Zoning description: Residential-Single Family
Construction
Type & style
- Home type: Townhouse
- Property subtype: Townhouse Side x Side
- Attached to another structure: Yes
Materials
- Brick/Stone, Vinyl Siding
- Roof: Age Over 8 Years,Asphalt
Condition
- Age of Property: 26
- New construction: No
- Year built: 1999
Utilities & green energy
- Electric: Power Company: Wright-Hennepin Cooperative
- Gas: Natural Gas
- Sewer: City Sewer/Connected
- Water: City Water/Connected
Community & neighborhood
Location
- Region: Maple Grove
- Subdivision: The Twnhms Of Rosemary Woods 2nd
HOA & financial
HOA
- Has HOA: Yes
- HOA fee: $900 quarterly
- Amenities included: None
- Services included: Hazard Insurance, Lawn Care, Maintenance Grounds, Professional Mgmt, Snow Removal
- Association name: Gaughan Association Management
- Association phone: 612-238-4400
Price history
| Date | Event | Price |
|---|---|---|
| 7/21/2025 | Sold | $365,000-3.9%$175/sqft |
Source: | ||
| 7/1/2025 | Pending sale | $380,000$182/sqft |
Source: | ||
| 6/5/2025 | Price change | $380,000-5%$182/sqft |
Source: | ||
| 5/9/2025 | Listed for sale | $399,900+31.1%$191/sqft |
Source: | ||
| 5/19/2017 | Sold | $305,000+1.7%$146/sqft |
Source: | ||
Public tax history
| Year | Property taxes | Tax assessment |
|---|---|---|
| 2025 | $4,424 +3.1% | $380,900 +2% |
| 2024 | $4,290 +3.2% | $373,400 +0.5% |
| 2023 | $4,158 +7.2% | $371,500 +4.1% |
Find assessor info on the county website
Neighborhood: 55311
Nearby schools
GreatSchools rating
- 9/10Meadow Ridge Elementary SchoolGrades: K-5Distance: 1.3 mi
- 8/10Wayzata Central Middle SchoolGrades: 6-8Distance: 5.8 mi
- 10/10Wayzata High SchoolGrades: 9-12Distance: 2 mi
Get a cash offer in 3 minutes
Find out how much your home could sell for in as little as 3 minutes with a no-obligation cash offer.
Estimated market value
$360,900
Get a cash offer in 3 minutes
Find out how much your home could sell for in as little as 3 minutes with a no-obligation cash offer.
Estimated market value
$360,900


