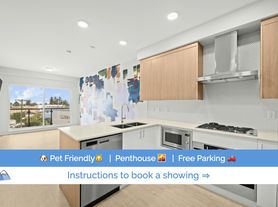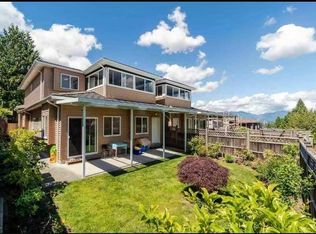Spacious 1 Bedroom Basement Suite with Mountain Views in Upper Deer Lake, Burnaby
Experience comfortable living in this bright and spacious 1-bedroom, 1-bathroom basement suite featuring approximately 873 sq. ft. of well-appointed living space. Enjoy stunning mountain views from your private suite along with convenient in-unit laundry for ultimate ease and comfort.
Key Features:
Fully equipped kitchen with modern appliances including fridge and stove
Beautiful hardwood floors throughout
In-unit washer and dryer for your convenience
Assigned carport plus additional driveway and street parking available
Large windows providing ample natural light
Cat-friendly
Water, sewer, and garbage included
Tenant responsible for 30% of utilities (electricity and gas), and internet can be included in rent (except unreasonable usage)
Location Highlights:
Nestled in the desirable Buckingham Heights neighborhood with peaceful mountain views
A short 4-5 minute drive to Metrotown Mall & Highgate Village Shopping Centre offering diverse shopping, dining, and entertainment options
Easy transit access with nearby bus stops and quick SkyTrain connections
Close to quality schools including Ecole Brantford Elementary, Windsor Elementary, Morley Elementary, Burnaby South Secondary School, and Moscrop Secondary
Numerous parks, daycares, and community amenities right at your doorstep
Suite Details:
Type: Ground floor of house with full-sized windows
Heating: Water baseboard
Smoking: No smoking or growing of cigarettes, marijuana, or other combustibles on property
Maximum occupancy: 2 tenants
Rental Terms:
One-year minimum lease converting to month-to-month after term expiry
Extensive background, credit checks, and references required
Damage deposit equal to half a month's rent
Tenant insurance mandatory
Interested?
1. Names of all occupants
2. Desired move-in date
3. Employer and net monthly income
4. Your hobbies or interest
Owner pays for water. Renter pays for 30% hydro and gas
House for rent
C$2,100/mo
6228 Gilley Ave, Burnaby, BC V5H 3W6
1beds
873sqft
Price may not include required fees and charges.
Single family residence
Available Thu Jan 1 2026
Cats OK
-- A/C
In unit laundry
Detached parking
Baseboard
What's special
Mountain viewsWell-appointed living spaceFully equipped kitchenModern appliancesBeautiful hardwood floorsIn-unit washer and dryerAssigned carport
- 19 hours |
- -- |
- -- |
Travel times
Looking to buy when your lease ends?
Consider a first-time homebuyer savings account designed to grow your down payment with up to a 6% match & a competitive APY.
Facts & features
Interior
Bedrooms & bathrooms
- Bedrooms: 1
- Bathrooms: 1
- Full bathrooms: 1
Heating
- Baseboard
Appliances
- Included: Dryer, Microwave, Oven, Refrigerator, Washer
- Laundry: In Unit
Features
- Flooring: Hardwood
Interior area
- Total interior livable area: 873 sqft
Property
Parking
- Parking features: Detached, Off Street
- Details: Contact manager
Features
- Exterior features: Electricity not included in rent, Garbage included in rent, Gas not included in rent, Heating system: Baseboard, Internet not included in rent, Sewage included in rent, Water included in rent
Construction
Type & style
- Home type: SingleFamily
- Property subtype: Single Family Residence
Utilities & green energy
- Utilities for property: Garbage, Sewage, Water
Community & HOA
Location
- Region: Burnaby
Financial & listing details
- Lease term: 1 Year
Price history
| Date | Event | Price |
|---|---|---|
| 11/4/2025 | Listed for rent | C$2,100-4.5%C$2/sqft |
Source: Zillow Rentals | ||
| 6/27/2024 | Listing removed | -- |
Source: Zillow Rentals | ||
| 6/7/2024 | Listed for rent | C$2,200C$3/sqft |
Source: Zillow Rentals | ||

