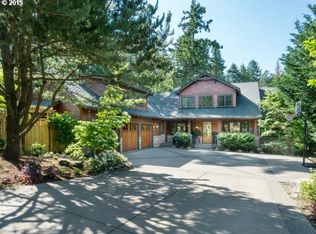Sold
$2,110,000
6228 SW Sweetbriar Ct, Portland, OR 97221
6beds
6,057sqft
Residential, Single Family Residence
Built in 1913
0.48 Acres Lot
$2,064,300 Zestimate®
$348/sqft
$7,015 Estimated rent
Home value
$2,064,300
$1.92M - $2.21M
$7,015/mo
Zestimate® history
Loading...
Owner options
Explore your selling options
What's special
A true slice of Portland history with a twist—this 1913 Craftsman, once known as the “Denny House,” was rescued and relocated from its original spot across from Portland Golf Club to this coveted West Hills enclave in 2004. Since then, it’s been fully reimagined and expanded with style, offering 6,057 sq ft of dialed-in living space. Think five bedrooms all upstairs, a private guest suite downstairs, and room to spread out without giving up the charm.All the big-ticket updates are done—new electrical, plumbing, insulation, A/C—plus a seamless 2018 addition that brings over 1,300 sq ft of bonus living space. Vintage vibes are alive and well: deep front porch, classic millwork, hardwoods, and leaded glass built-ins that bring the soul. Outside, nearly half an acre of lush grounds, serious curb appeal, and a 3-car garage. Tucked into unincorporated Multnomah County near Raleigh Park, this is more than just a home—it’s a story you get to write the next chapter of.
Zillow last checked: 8 hours ago
Listing updated: June 23, 2025 at 07:52am
Listed by:
Suzann Baricevic Murphy 503-789-1033,
Where, Inc.
Bought with:
Kristen Kohnstamm, 200403257
Cascade Hasson Sotheby's International Realty
Source: RMLS (OR),MLS#: 472483083
Facts & features
Interior
Bedrooms & bathrooms
- Bedrooms: 6
- Bathrooms: 5
- Full bathrooms: 4
- Partial bathrooms: 1
- Main level bathrooms: 1
Primary bedroom
- Features: Suite, Walkin Closet
- Level: Upper
- Area: 238
- Dimensions: 14 x 17
Bedroom 2
- Features: Closet
- Level: Upper
- Area: 144
- Dimensions: 12 x 12
Bedroom 3
- Features: Closet
- Level: Upper
- Area: 168
- Dimensions: 14 x 12
Dining room
- Features: Beamed Ceilings, Builtin Features, Hardwood Floors, Wainscoting
- Level: Main
- Area: 234
- Dimensions: 18 x 13
Family room
- Features: Fireplace, French Doors, Hardwood Floors, Patio, Wet Bar
- Level: Lower
- Area: 435
- Dimensions: 29 x 15
Kitchen
- Features: Balcony, Builtin Range, Builtin Refrigerator, Dishwasher, Hardwood Floors, Nook
- Level: Main
- Area: 108
- Width: 9
Living room
- Features: Fireplace, Hardwood Floors
- Level: Main
- Area: 340
- Dimensions: 17 x 20
Office
- Features: Hardwood Floors
- Level: Main
- Area: 168
- Dimensions: 12 x 14
Heating
- Forced Air, Fireplace(s)
Cooling
- Central Air
Appliances
- Included: Built In Oven, Built-In Range, Built-In Refrigerator, Dishwasher, Gas Appliances, Range Hood, Stainless Steel Appliance(s), Gas Water Heater, Tank Water Heater
- Laundry: Laundry Room
Features
- Floor 3rd, Sound System, Built-in Features, Closet, Suite, Beamed Ceilings, Wainscoting, Wet Bar, Balcony, Nook, Walk-In Closet(s), Pantry, Pot Filler
- Flooring: Hardwood, Tile
- Doors: French Doors
- Basement: Finished,Full
- Number of fireplaces: 2
- Fireplace features: Gas, Wood Burning
Interior area
- Total structure area: 6,057
- Total interior livable area: 6,057 sqft
Property
Parking
- Total spaces: 3
- Parking features: Driveway, On Street, Attached
- Attached garage spaces: 3
- Has uncovered spaces: Yes
Features
- Stories: 3
- Patio & porch: Deck, Patio
- Exterior features: Water Feature, Yard, Balcony
- Fencing: Fenced
- Has view: Yes
- View description: Territorial
Lot
- Size: 0.48 Acres
- Dimensions: 20898
- Features: Level, SqFt 20000 to Acres1
Details
- Parcel number: R497284
- Zoning: R20
Construction
Type & style
- Home type: SingleFamily
- Architectural style: Craftsman
- Property subtype: Residential, Single Family Residence
Materials
- Cedar, Shingle Siding, Stone
- Roof: Composition
Condition
- Resale
- New construction: No
- Year built: 1913
Utilities & green energy
- Gas: Gas
- Sewer: Public Sewer
- Water: Public
Community & neighborhood
Security
- Security features: Fire Sprinkler System
Location
- Region: Portland
- Subdivision: Bridlemile, West Hills
Other
Other facts
- Listing terms: Cash,Conventional
- Road surface type: Paved
Price history
| Date | Event | Price |
|---|---|---|
| 6/20/2025 | Sold | $2,110,000-7.3%$348/sqft |
Source: | ||
| 5/30/2025 | Pending sale | $2,275,000$376/sqft |
Source: | ||
| 5/14/2025 | Listed for sale | $2,275,000+82%$376/sqft |
Source: | ||
| 2/23/2007 | Sold | $1,250,000+290.6%$206/sqft |
Source: Public Record | ||
| 1/15/2004 | Sold | $320,000+18.5%$53/sqft |
Source: Public Record | ||
Public tax history
| Year | Property taxes | Tax assessment |
|---|---|---|
| 2025 | $24,763 +4.6% | $1,148,270 +3% |
| 2024 | $23,678 +2.5% | $1,114,830 +3% |
| 2023 | $23,104 +2.9% | $1,082,360 +3% |
Find assessor info on the county website
Neighborhood: 97221
Nearby schools
GreatSchools rating
- 9/10Bridlemile Elementary SchoolGrades: K-5Distance: 0.9 mi
- 5/10West Sylvan Middle SchoolGrades: 6-8Distance: 1 mi
- 8/10Lincoln High SchoolGrades: 9-12Distance: 2.9 mi
Schools provided by the listing agent
- Elementary: Bridlemile
- Middle: West Sylvan
- High: Lincoln
Source: RMLS (OR). This data may not be complete. We recommend contacting the local school district to confirm school assignments for this home.
Get a cash offer in 3 minutes
Find out how much your home could sell for in as little as 3 minutes with a no-obligation cash offer.
Estimated market value
$2,064,300
Get a cash offer in 3 minutes
Find out how much your home could sell for in as little as 3 minutes with a no-obligation cash offer.
Estimated market value
$2,064,300
