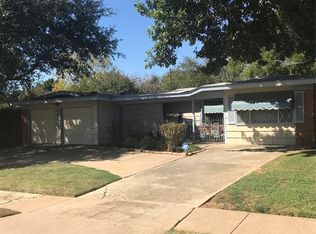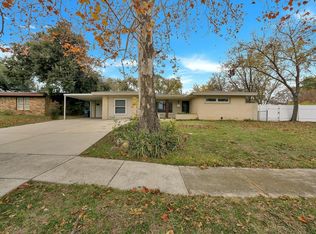Sold on 08/01/25
Price Unknown
6228 Windermere Pl, Fort Worth, TX 76112
3beds
1,830sqft
Single Family Residence
Built in 1955
10,018.8 Square Feet Lot
$224,100 Zestimate®
$--/sqft
$2,269 Estimated rent
Home value
$224,100
$208,000 - $240,000
$2,269/mo
Zestimate® history
Loading...
Owner options
Explore your selling options
What's special
INCREDIBLE INVESTOR OPPORTUNITY! A charming one-story ranch-style home ready for new ownership! Featuring 3 bedrooms and 2 upgraded bathrooms, this property combines potential with comfort. The seller has made key enhancements in the kitchen, bathrooms and great room, adding a touch of modern elegance to the home's character. The previously converted garage offers expanded living space, complemented by two driveways, ample storage, and a carport. The seller has also repaired the foundation. Outside, a large backyard with a pool invites endless possibilities with plenty of space for activities. The fridge is also included in your purchase. Located with quick access to I-820 and I-30, this home is only 12 minutes from downtown Fort Worth and Lake Arlington, and 20 minutes to AT&T Stadium and Globe Life Field. Seize this chance to own a home in a prime, centrally-located DFW area!
Zillow last checked: 8 hours ago
Listing updated: August 01, 2025 at 04:36pm
Listed by:
Courtland Keith 0779236 214-945-6777,
Coldwell Banker Apex, REALTORS 972-562-5400
Bought with:
Luis Diaz Rodriguez
Decorative Real Estate
Source: NTREIS,MLS#: 20843884
Facts & features
Interior
Bedrooms & bathrooms
- Bedrooms: 3
- Bathrooms: 2
- Full bathrooms: 2
Primary bedroom
- Features: En Suite Bathroom
- Level: First
- Dimensions: 12 x 12
Bedroom
- Level: First
- Dimensions: 16 x 11
Bedroom
- Level: First
- Dimensions: 11 x 10
Primary bathroom
- Features: En Suite Bathroom
- Level: First
- Dimensions: 8 x 5
Dining room
- Level: First
- Dimensions: 10 x 7
Family room
- Features: Fireplace
- Level: First
- Dimensions: 23 x 20
Other
- Level: First
- Dimensions: 10 x 5
Kitchen
- Features: Built-in Features, Eat-in Kitchen
- Level: First
- Dimensions: 11 x 10
Living room
- Level: First
- Dimensions: 16 x 11
Heating
- Central
Cooling
- Central Air
Appliances
- Included: Built-In Gas Range, Dishwasher, Gas Range, Refrigerator
- Laundry: Washer Hookup, Electric Dryer Hookup
Features
- Built-in Features, Decorative/Designer Lighting Fixtures, Eat-in Kitchen
- Flooring: Luxury Vinyl Plank, Tile, Wood
- Has basement: No
- Number of fireplaces: 1
- Fireplace features: Gas, Gas Log, Masonry
Interior area
- Total interior livable area: 1,830 sqft
Property
Parking
- Total spaces: 1
- Parking features: Attached Carport, Covered, Driveway
- Carport spaces: 1
- Has uncovered spaces: Yes
Features
- Levels: One
- Stories: 1
- Exterior features: Private Yard
- Has private pool: Yes
- Pool features: In Ground, Outdoor Pool, Pool, Private
- Fencing: Back Yard,Wood
Lot
- Size: 10,018 sqft
- Features: Interior Lot
Details
- Parcel number: 00262730
Construction
Type & style
- Home type: SingleFamily
- Architectural style: Ranch,Traditional,Detached
- Property subtype: Single Family Residence
- Attached to another structure: Yes
Materials
- Brick
- Foundation: Slab
- Roof: Composition,Shingle
Condition
- Year built: 1955
Utilities & green energy
- Sewer: Public Sewer
- Water: Public
- Utilities for property: Sewer Available, Water Available
Community & neighborhood
Location
- Region: Fort Worth
- Subdivision: Brentwood Hills
Other
Other facts
- Listing terms: Cash,Conventional
Price history
| Date | Event | Price |
|---|---|---|
| 8/1/2025 | Sold | -- |
Source: NTREIS #20843884 | ||
| 4/15/2025 | Pending sale | $220,000$120/sqft |
Source: | ||
| 4/15/2025 | Contingent | $220,000$120/sqft |
Source: NTREIS #20843884 | ||
| 4/8/2025 | Listed for sale | $220,000$120/sqft |
Source: NTREIS #20843884 | ||
| 4/4/2025 | Pending sale | $220,000$120/sqft |
Source: | ||
Public tax history
| Year | Property taxes | Tax assessment |
|---|---|---|
| 2024 | $6,353 -0.2% | $283,128 +0.6% |
| 2023 | $6,366 +2.4% | $281,317 +17.7% |
| 2022 | $6,213 +13.5% | $239,012 +17.4% |
Find assessor info on the county website
Neighborhood: Brentwood-Oak Hills
Nearby schools
GreatSchools rating
- 1/10Eastern Hills Elementary SchoolGrades: PK-5Distance: 0.5 mi
- 3/10Meadowbrook Middle SchoolGrades: 6-8Distance: 2.1 mi
- 2/10Eastern Hills High SchoolGrades: 9-12Distance: 0.7 mi
Schools provided by the listing agent
- Elementary: Eastern Hills
- Middle: Meadowbrook
- High: Eastern Hills
- District: Fort Worth ISD
Source: NTREIS. This data may not be complete. We recommend contacting the local school district to confirm school assignments for this home.
Get a cash offer in 3 minutes
Find out how much your home could sell for in as little as 3 minutes with a no-obligation cash offer.
Estimated market value
$224,100
Get a cash offer in 3 minutes
Find out how much your home could sell for in as little as 3 minutes with a no-obligation cash offer.
Estimated market value
$224,100

