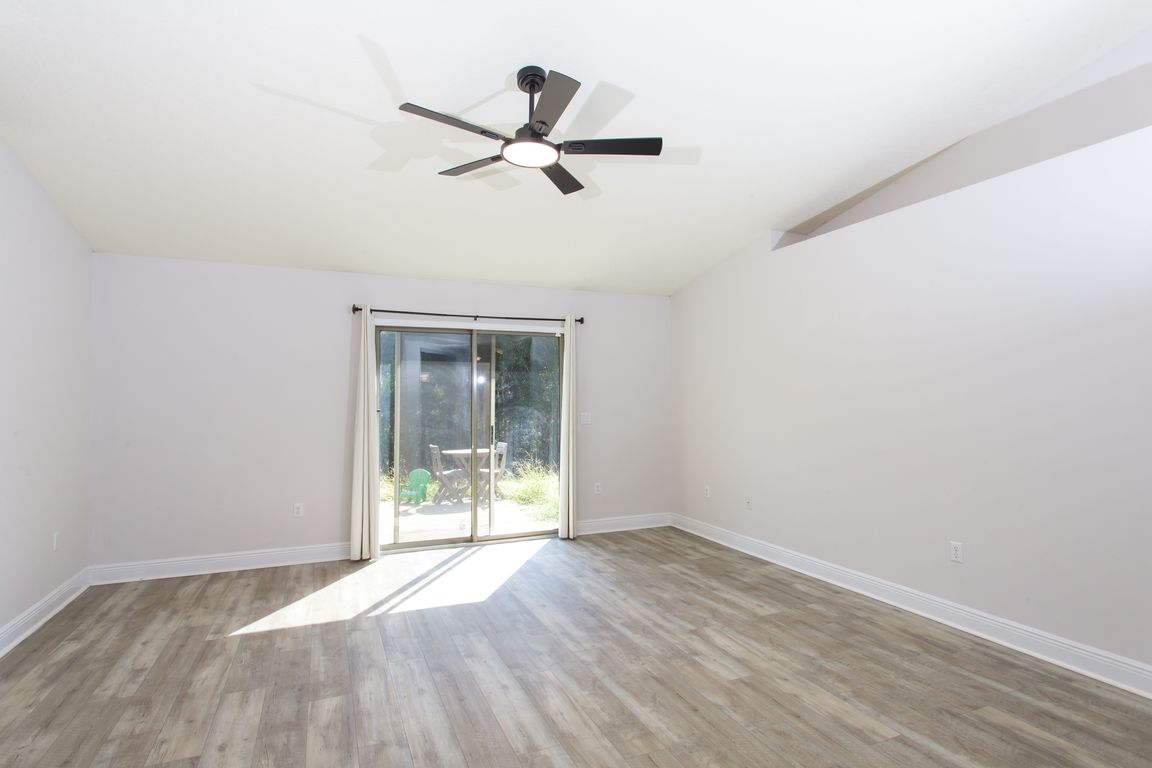
For sale
$296,000
3beds
1,679sqft
6229 Flash Lane, Crestview, FL 32536
3beds
1,679sqft
Single family residence
Built in 2012
0.63 Acres
1 Garage space
$176 price/sqft
What's special
Single-story gemSpacious bedroomsQuiet cul-de-sacAll-brick beauty
*SELLER FINANCING AVAILABLE* *FINANCIAMIENTO DISPONIBLE* *Move In Special: $28,200 Down and $2,440 monthly* All-Brick Beauty on a Half-Acre: Move-In Ready in Silver Springs! The ultimate blend of comfort and style in this breathtaking all-brick, single-story gem in the tranquil Silver Springs Estates! Built in 2012 and perfectly positioned at the end ...
- 2 days |
- 316 |
- 18 |
Source: BeachesMLS,MLS#: RX-11128438 Originating MLS: Beaches MLS
Originating MLS: Beaches MLS
Travel times
Living Room
Kitchen
Primary Bedroom
Zillow last checked: 8 hours ago
Listing updated: October 01, 2025 at 03:44am
Listed by:
Dustin Cook 772-303-3377,
The Keyes Company
Source: BeachesMLS,MLS#: RX-11128438 Originating MLS: Beaches MLS
Originating MLS: Beaches MLS
Facts & features
Interior
Bedrooms & bathrooms
- Bedrooms: 3
- Bathrooms: 2
- Full bathrooms: 2
Rooms
- Room types: None
Primary bedroom
- Level: M
- Area: 226.8 Square Feet
- Dimensions: 17.3 x 13.11
Kitchen
- Level: M
- Area: 245.22 Square Feet
- Dimensions: 13.4 x 18.3
Living room
- Level: M
- Area: 280.14 Square Feet
- Dimensions: 16.1 x 17.4
Heating
- Central
Cooling
- Central Air
Appliances
- Included: None
Features
- None
- Flooring: Carpet, Ceramic Tile
Interior area
- Total structure area: 2,220
- Total interior livable area: 1,679 sqft
Video & virtual tour
Property
Parking
- Total spaces: 1
- Parking features: Garage
- Garage spaces: 1
Features
- Stories: 1
- Waterfront features: None
Lot
- Size: 0.63 Acres
- Features: 1/2 to < 1 Acre
Details
- Parcel number: 204n231000000b0170
- Zoning: City,Resid Sing
Construction
Type & style
- Home type: SingleFamily
- Property subtype: Single Family Residence
Materials
- Other
Condition
- Resale
- New construction: No
- Year built: 2012
Utilities & green energy
- Utilities for property: None
Community & HOA
Community
- Features: None
- Subdivision: Silver Springs
Location
- Region: Crestview
Financial & listing details
- Price per square foot: $176/sqft
- Tax assessed value: $243,077
- Annual tax amount: $2,430
- Date on market: 10/1/2025
- Listing terms: Seller Financing