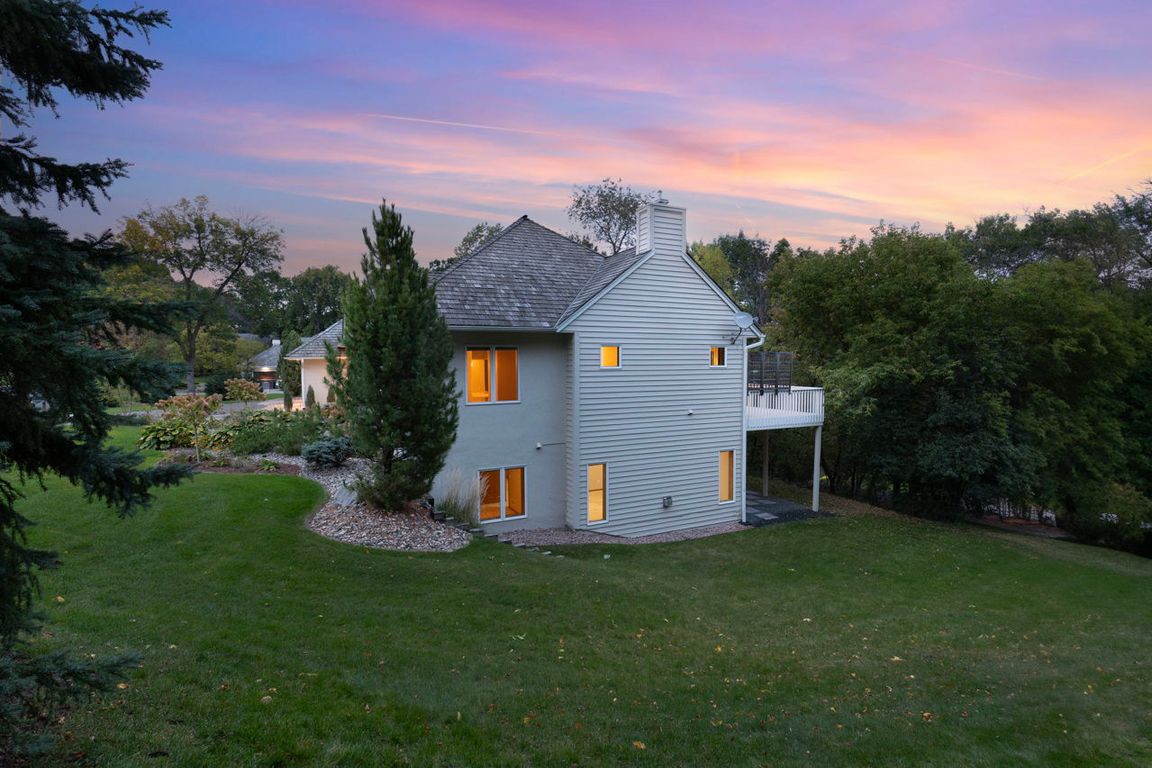
Active
$1,000,000
5beds
4,587sqft
6229 Morningside Cir, Eden Prairie, MN 55344
5beds
4,587sqft
Single family residence
Built in 1996
0.53 Acres
3 Attached garage spaces
$218 price/sqft
What's special
Private wooded backyardSleek new backsplashHigh-end finishesBeautiful epoxy garage flooringImpeccable main level livingTranquil sunroomPerfect private cul-de-sac location
Truly spectacular masterpiece! Step into style and sophistication in this beautifully updated home, where modern upgrades and thoughtful touches shine throughout. The heart of the home features a stunning kitchen remodel with brand-new granite countertops, a sleek new backsplash, a top-of-the-line Wolf gas cooktop, and an undercounter wine cooler—perfect for both ...
- 45 days |
- 1,827 |
- 65 |
Source: NorthstarMLS as distributed by MLS GRID,MLS#: 6782576
Travel times
Kitchen
Dining Room
Living Room
Family Room
Primary Bedroom
Primary Bathroom
Sunroom
Zillow last checked: 7 hours ago
Listing updated: September 17, 2025 at 07:40pm
Listed by:
Ryan M Platzke 952-942-7777,
Coldwell Banker Realty
Source: NorthstarMLS as distributed by MLS GRID,MLS#: 6782576
Facts & features
Interior
Bedrooms & bathrooms
- Bedrooms: 5
- Bathrooms: 4
- Full bathrooms: 2
- 3/4 bathrooms: 1
- 1/2 bathrooms: 1
Rooms
- Room types: Living Room, Dining Room, Family Room, Kitchen, Bedroom 1, Bedroom 2, Bedroom 3, Bedroom 4, Bedroom 5, Sun Room, Deck, Laundry, Foyer
Bedroom 1
- Level: Main
- Area: 294 Square Feet
- Dimensions: 21x14
Bedroom 2
- Level: Lower
- Area: 204 Square Feet
- Dimensions: 17x12
Bedroom 3
- Level: Lower
- Area: 208 Square Feet
- Dimensions: 16x13
Bedroom 4
- Level: Lower
- Area: 192 Square Feet
- Dimensions: 16x12
Bedroom 5
- Level: Lower
- Area: 238 Square Feet
- Dimensions: 17x14
Deck
- Level: Main
- Area: 212.5 Square Feet
- Dimensions: 17x12.5
Dining room
- Level: Main
- Area: 210 Square Feet
- Dimensions: 15x14
Family room
- Level: Main
- Area: 340 Square Feet
- Dimensions: 20x17
Family room
- Level: Lower
- Area: 357 Square Feet
- Dimensions: 21x17
Foyer
- Level: Main
- Area: 110 Square Feet
- Dimensions: 11x10
Kitchen
- Level: Main
- Area: 345 Square Feet
- Dimensions: 23x15
Laundry
- Level: Main
- Area: 110 Square Feet
- Dimensions: 11x10
Living room
- Level: Main
- Area: 255 Square Feet
- Dimensions: 17x15
Sun room
- Level: Main
- Area: 169 Square Feet
- Dimensions: 13x13
Heating
- Forced Air, Fireplace(s)
Cooling
- Central Air
Appliances
- Included: Chandelier, Cooktop, Dishwasher, Dryer, Humidifier, Microwave, Refrigerator, Stainless Steel Appliance(s), Wall Oven, Washer
Features
- Central Vacuum
- Basement: Daylight,Drain Tiled,Finished,Full,Storage Space,Sump Pump,Walk-Out Access
- Number of fireplaces: 2
- Fireplace features: Family Room, Gas
Interior area
- Total structure area: 4,587
- Total interior livable area: 4,587 sqft
- Finished area above ground: 2,587
- Finished area below ground: 2,000
Video & virtual tour
Property
Parking
- Total spaces: 3
- Parking features: Attached, Asphalt, Driveway - Other Surface, Garage Door Opener, Heated Garage, Insulated Garage
- Attached garage spaces: 3
- Has uncovered spaces: Yes
Accessibility
- Accessibility features: None
Features
- Levels: One
- Stories: 1
- Patio & porch: Deck, Patio
- Pool features: None
Lot
- Size: 0.53 Acres
- Dimensions: 160 x 125 x 200 x 143
- Features: Many Trees
Details
- Foundation area: 2587
- Parcel number: 0211622210011
- Zoning description: Residential-Single Family
Construction
Type & style
- Home type: SingleFamily
- Property subtype: Single Family Residence
Materials
- Fiber Cement, Stucco
- Roof: Shake
Condition
- Age of Property: 29
- New construction: No
- Year built: 1996
Utilities & green energy
- Gas: Natural Gas
- Sewer: City Sewer/Connected
- Water: City Water/Connected
Community & HOA
Community
- Subdivision: Bryant Pointe
HOA
- Has HOA: No
Location
- Region: Eden Prairie
Financial & listing details
- Price per square foot: $218/sqft
- Tax assessed value: $1,018,300
- Annual tax amount: $11,850
- Date on market: 9/3/2025
- Road surface type: Paved