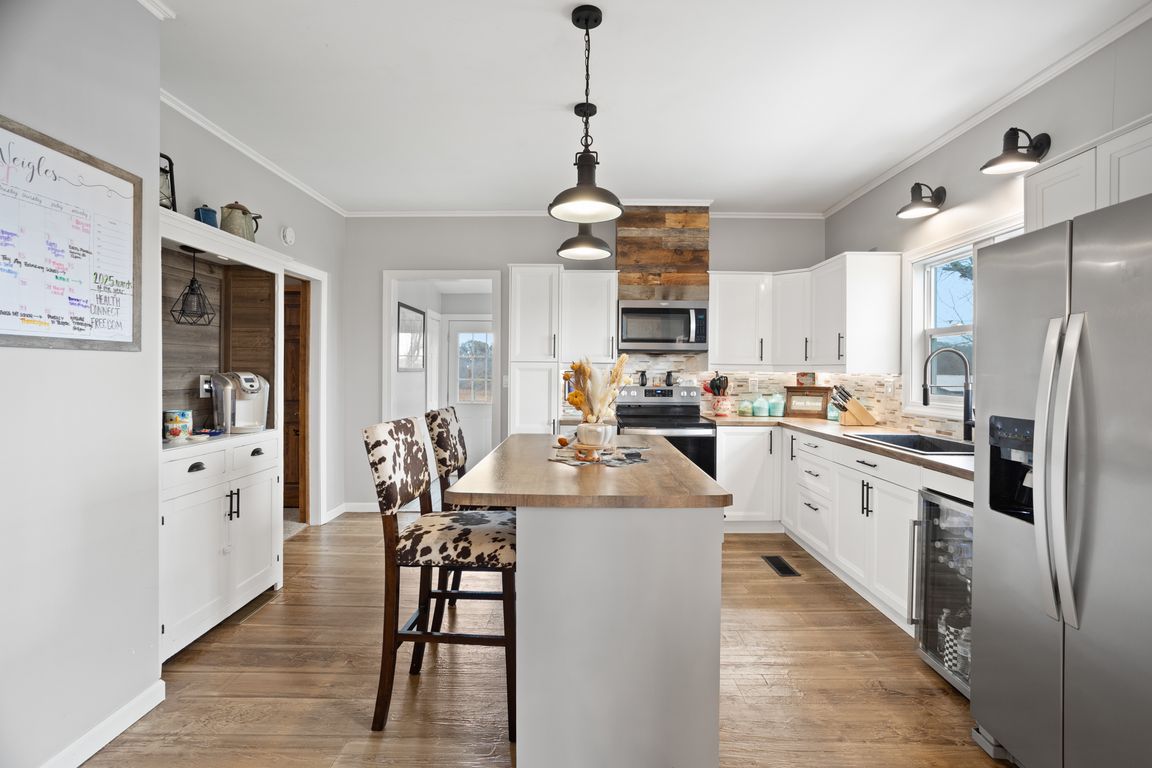
Active
$465,000
4beds
2,550sqft
6229 N 200 E, Pine Village, IN 47975
4beds
2,550sqft
Single family residence
Built in 1918
3 Acres
No data
What's special
Large pole barnModern finishesShow-cattle coolerFully updated homeVersatile gathering areasNewly installed livestock fencingBright kitchen
Experience country living in this fully updated home with 4 large bedrooms and 3 full bathrooms set on 3 scenic acres. Offering approx. 2,500 sq. ft. of comfortable living space, the home features modern finishes, a bright kitchen, and versatile gathering areas along with 600 sq. ft. of covered porches to ...
- 1 day |
- 1,250 |
- 37 |
Source: IRMLS,MLS#: 202547340
Travel times
Living Room
Kitchen
Primary Bedroom
Zillow last checked: 8 hours ago
Listing updated: November 26, 2025 at 01:27pm
Listed by:
James C Tonnsen Agt:864-449-4309,
Trueblood Real Estate
Source: IRMLS,MLS#: 202547340
Facts & features
Interior
Bedrooms & bathrooms
- Bedrooms: 4
- Bathrooms: 3
- Full bathrooms: 3
- Main level bedrooms: 2
Bedroom 1
- Level: Main
Bedroom 2
- Level: Main
Dining room
- Level: Main
- Area: 225
- Dimensions: 15 x 15
Family room
- Level: Main
- Area: 195
- Dimensions: 15 x 13
Kitchen
- Level: Main
- Area: 210
- Dimensions: 15 x 14
Living room
- Level: Main
- Area: 204
- Dimensions: 12 x 17
Office
- Level: Main
- Area: 182
- Dimensions: 14 x 13
Heating
- Geothermal
Cooling
- Geothermal, Geothermal Hvac
Appliances
- Included: Range/Oven Hook Up Elec, Microwave, Refrigerator, Washer, Dryer-Electric, Exhaust Fan, Electric Range
- Laundry: Electric Dryer Hookup
Features
- Walk-In Closet(s), Eat-in Kitchen, Main Level Bedroom Suite
- Basement: Partial,Unfinished,Block
- Attic: Storage
- Has fireplace: No
- Fireplace features: None
Interior area
- Total structure area: 3,045
- Total interior livable area: 2,550 sqft
- Finished area above ground: 2,550
- Finished area below ground: 0
Video & virtual tour
Property
Features
- Levels: Two
- Stories: 2
- Patio & porch: Porch Covered
- Fencing: Farm
Lot
- Size: 3 Acres
- Dimensions: 446x370
- Features: Few Trees, Rolling Slope, 3-5.9999
Details
- Additional structures: Pole/Post Building, Barn
- Additional parcels included: 8603-25-300-012.001-011
- Parcel number: 860325300013.001011
Construction
Type & style
- Home type: SingleFamily
- Architectural style: Traditional
- Property subtype: Single Family Residence
Materials
- Vinyl Siding
- Roof: Asphalt
Condition
- New construction: No
- Year built: 1918
Utilities & green energy
- Sewer: Septic Tank
- Water: Well
Green energy
- Energy efficient items: HVAC
Community & HOA
Community
- Security: Smoke Detector(s)
- Subdivision: None
Location
- Region: Pine Village
Financial & listing details
- Tax assessed value: $24,600
- Annual tax amount: $1,050
- Date on market: 11/26/2025
- Listing terms: Cash,Conventional,FHA,USDA Loan,VA Loan