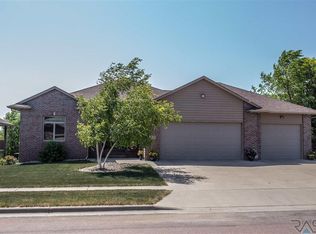Sold for $710,000
$710,000
6229 S Tomar Rd, Sioux Falls, SD 57108
5beds
3,697sqft
Single Family Residence
Built in 2004
0.33 Acres Lot
$712,200 Zestimate®
$192/sqft
$3,326 Estimated rent
Home value
$712,200
$677,000 - $748,000
$3,326/mo
Zestimate® history
Loading...
Owner options
Explore your selling options
What's special
Stunning 5-bedroom, 3 1/2-bath executive ranch walkout home nestled in a mature south-side neighborhood. This impressive home offers nearly 3,700 sqft of finished space, filled with luxurious finishes and modern amenities. Upon entering, you are greeted by soaring ceilings, a cozy fireplace, and an abundance of natural light streaming through large windows with custom drapes. The fabulous kitchen features white cabinetry, quartz countertops, Cafe appliances, and new LVP flooring, opening to a charming dining area with a slider to the deck that overlooks a spacious, fenced yard—perfect for outdoor entertaining. Off of the living area you will find a formal dining area- perfect for hosting family and friends. The master suite boasts a tray ceiling with ambient lighting, a private bath with a Jacuzzi tub and tiled shower, and a generous walk-in closet. Two additional main-level bedrooms are connected by a Jack and Jill bathroom. The expansive lower level offers a versatile family room with a wet bar, full-sized refrigerator, gas fireplace, craft room, and walk-out access to a fully fenced backyard with amazing landscaping —ideal for gatherings and relaxation. The heated, oversized, 3 stall garage is perfect for car lovers and storing all of your things.
New flooring installed throughout in 2024, exterior paint in 2023, epoxy garage floor in 2022, beautiful new front door.
This impressive home truly has it all—modern updates, abundant space, and timeless style. Don’t miss your chance to make it yours!
Zillow last checked: 8 hours ago
Listing updated: November 17, 2025 at 11:33am
Listed by:
Megan M Farmer-Clark,
Hegg, REALTORS,
Travis G LaQua,
Hegg, REALTORS
Bought with:
Linda J Schoenfelder
Source: Realtor Association of the Sioux Empire,MLS#: 22506341
Facts & features
Interior
Bedrooms & bathrooms
- Bedrooms: 5
- Bathrooms: 4
- Full bathrooms: 3
- 1/2 bathrooms: 1
- Main level bedrooms: 3
Primary bedroom
- Description: Tray clg, Master bath, Walk-in closet
- Level: Main
- Area: 238
- Dimensions: 17 x 14
Bedroom 2
- Description: Double closet, 9' clg, Jack & Jill bath
- Level: Main
- Area: 143
- Dimensions: 13 x 11
Bedroom 3
- Description: Double closet, 9' clg, Jack & Jill bath
- Level: Main
- Area: 143
- Dimensions: 13 x 11
Bedroom 4
- Description: Huge, Double closet
- Level: Lower
- Area: 240
- Dimensions: 20 x 12
Bedroom 5
- Description: Double closet, Lots of windows
- Level: Lower
- Area: 192
- Dimensions: 16 x 12
Dining room
- Description: Breakfast nook: Tile flr, 9' clg, Slider
- Level: Main
- Area: 117
- Dimensions: 13 x 9
Family room
- Description: Huge, Walkout, Gas fireplace
- Level: Lower
- Area: 648
- Dimensions: 27 x 24
Kitchen
- Description: 9' clg, Tile flr, Quartz, Painted cabnts
- Level: Main
- Area: 143
- Dimensions: 13 x 11
Living room
- Description: Gas FP, Huge vaulted clg, Wall of windws
- Level: Main
- Area: 256
- Dimensions: 16 x 16
Heating
- 90% Efficient, Natural Gas, Zoned
Cooling
- Central Air
Appliances
- Included: Dishwasher, Disposal, Dryer, Electric Range, Microwave, Other, Refrigerator, Washer
Features
- 3+ Bedrooms Same Level, Formal Dining Rm, Master Downstairs, Main Floor Laundry, Master Bath, Sound System, Tray Ceiling(s), Vaulted Ceiling(s), Wet Bar
- Flooring: Carpet, Tile
- Basement: Full
- Number of fireplaces: 2
- Fireplace features: Gas
Interior area
- Total interior livable area: 3,697 sqft
- Finished area above ground: 2,077
- Finished area below ground: 1,620
Property
Parking
- Total spaces: 3
- Parking features: Concrete
- Garage spaces: 3
Features
- Patio & porch: Front Porch, Deck, Patio
- Fencing: Other
Lot
- Size: 0.33 Acres
- Dimensions: 91'x160.01'
- Features: City Lot, Walk-Out
Details
- Parcel number: 280.98.02.002B
Construction
Type & style
- Home type: SingleFamily
- Architectural style: Ranch
- Property subtype: Single Family Residence
Materials
- Brick, Hard Board
- Roof: Composition
Condition
- Year built: 2004
Utilities & green energy
- Sewer: Public Sewer
- Water: Public
Community & neighborhood
Location
- Region: Sioux Falls
- Subdivision: Diamond Valley Addn
Other
Other facts
- Listing terms: Conventional
- Road surface type: Asphalt, Curb and Gutter
Price history
| Date | Event | Price |
|---|---|---|
| 11/17/2025 | Sold | $710,000-4.1%$192/sqft |
Source: | ||
| 9/30/2025 | Price change | $740,000-1.3%$200/sqft |
Source: | ||
| 8/15/2025 | Listed for sale | $750,000+11.9%$203/sqft |
Source: | ||
| 4/21/2022 | Sold | $670,000-1.5%$181/sqft |
Source: | ||
| 2/17/2022 | Listed for sale | $679,900+13.3%$184/sqft |
Source: | ||
Public tax history
| Year | Property taxes | Tax assessment |
|---|---|---|
| 2025 | $9,552 -5.1% | $647,450 +3.6% |
| 2024 | $10,062 +15.5% | $625,160 +4.7% |
| 2023 | $8,711 +2.8% | $597,352 +14.1% |
Find assessor info on the county website
Neighborhood: 57108
Nearby schools
GreatSchools rating
- 8/10Journey Elementary - 05Grades: K-5Distance: 1.4 mi
- 7/10Harrisburg North Middle School - 08Grades: 6-8Distance: 2.4 mi
- 8/10Harrisburg High School - 01Grades: 9-12Distance: 3.8 mi
Schools provided by the listing agent
- Elementary: Horizon Elementary
- High: Harrisburg HS
- District: Harrisburg
Source: Realtor Association of the Sioux Empire. This data may not be complete. We recommend contacting the local school district to confirm school assignments for this home.
Get pre-qualified for a loan
At Zillow Home Loans, we can pre-qualify you in as little as 5 minutes with no impact to your credit score.An equal housing lender. NMLS #10287.
