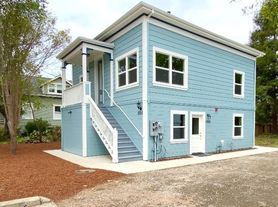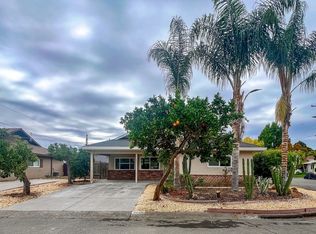Charming Victorian Cottage in the Heart of Old Town Napa Valley. Step into timeless elegance with this rare offering of beautifully preserved Victorian cottage, nestled in the sought-after Old Town Napa Valley. This storybook home exudes character and charm, thoughtfully updated while maintaining the classic architectural details ornate trim, tall ceilings, and hardwood floors. Perfectly situated on a tree-lined street, the cottage offers flexible living. Home features 1 bedroom, 1 bath inviting front porch lush garden space ideal for outdoor entertaining. Located just a short stroll to downtown Napa's world-class restaurants, wine tasting rooms, boutiques, and the riverfront promenade, this cottage offers the perfect blend of small-town charm and modern wine country living. Recently painted interior, new central heat & air. Cozy gas fireplace for cold winter nights. The house is not furnished the photos were taken when it was staged, there are additional photos with the refreshed interior paint color & new window coverings. The yard is common space with a large garden bed with fruit trees. Off street parking space.
Owner pays for landscaping maintenance, tenant pays own utilities. One year lease is required.
House for rent
$3,100/mo
623 3rd St, Napa, CA 94559
1beds
740sqft
Price may not include required fees and charges.
Single family residence
Available now
No pets
Central air
In unit laundry
Off street parking
Forced air
What's special
Victorian cottageCozy gas fireplaceFront porchNew window coveringsTree-lined streetRefreshed interior paint colorLush garden space
- 48 days |
- -- |
- -- |
Travel times
Looking to buy when your lease ends?
Consider a first-time homebuyer savings account designed to grow your down payment with up to a 6% match & 3.83% APY.
Facts & features
Interior
Bedrooms & bathrooms
- Bedrooms: 1
- Bathrooms: 1
- Full bathrooms: 1
Heating
- Forced Air
Cooling
- Central Air
Appliances
- Included: Dishwasher, Dryer, Oven, Refrigerator, Washer
- Laundry: In Unit
Features
- Flooring: Hardwood, Tile
Interior area
- Total interior livable area: 740 sqft
Property
Parking
- Parking features: Off Street
- Details: Contact manager
Features
- Exterior features: Garden, Heating system: Forced Air, Landscaping included in rent
Details
- Parcel number: 006142011000
Construction
Type & style
- Home type: SingleFamily
- Property subtype: Single Family Residence
Community & HOA
Location
- Region: Napa
Financial & listing details
- Lease term: 1 Year
Price history
| Date | Event | Price |
|---|---|---|
| 9/10/2025 | Price change | $3,100-3.1%$4/sqft |
Source: Zillow Rentals | ||
| 8/23/2025 | Listed for rent | $3,200$4/sqft |
Source: Zillow Rentals | ||
| 7/30/2025 | Listing removed | $3,200$4/sqft |
Source: Zillow Rentals | ||
| 7/23/2025 | Listed for rent | $3,200$4/sqft |
Source: Zillow Rentals | ||
| 6/26/2025 | Sold | $1,061,375-2.4%$1,434/sqft |
Source: | ||

