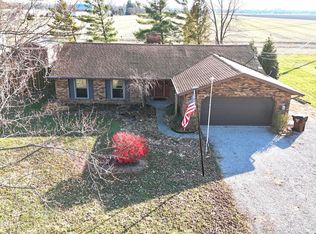Beautifully remodeled two story home with brand new roof in 2016. Large half acre lot just on the edge of town. Enjoy country living at its finest while keeping all the benefits of being in town. This home has been completely repainted on the interior, virtually new flooring throughout the home, and a beautiful updated kitchen! Huge master bedroom walk-in closet and plenty of other storage in this home. Check out the list of improvements that is so long it needed its own sheet!
This property is off market, which means it's not currently listed for sale or rent on Zillow. This may be different from what's available on other websites or public sources.

