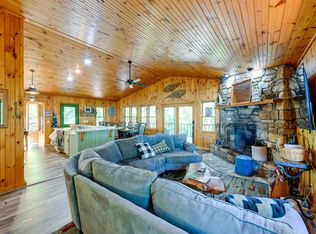Spectacular View! Country living at its best. If you are searching for a great house and a great view, at at great price,take a look at this 2 bedroom, 3 bath plus 2 bonus rooms! Enough room for everyone! Convenient open floor plan, with all space needed on the main level. The wonderful stone fireplace is a true old fashioned wood burning, masterpiece! The master and a guest room are located on the main level, with extra den, bonus rooms, large bath, utility, and workshop on the lower level. Entertain guests on the decks that wrap almost completely around the house, allowing seating and viewing of your choice. Plenty of light from multiple windows, give a feeling of warmth and tranquility. Open floor plan allows interaction with family and guests while preparing delicious meals in the efficient kitchen. Master suite has its private bath, large closet and a great view from the window! A guest room and hall bath round out the main level. The cozy downstairs is heated with a very effective wood stove, no heat or air vents in lower level. Create a TV or reading room here for quiet times Two bonus rooms allow space for a number of family or guests and are served by a large bath. Storage, storage, storage, many closets to house your treasures. The last bonus/utility room can also serve as a workshop or a man cave! And did I mention a great price? Come take a look soon as this home will surely find a new owner!
This property is off market, which means it's not currently listed for sale or rent on Zillow. This may be different from what's available on other websites or public sources.

