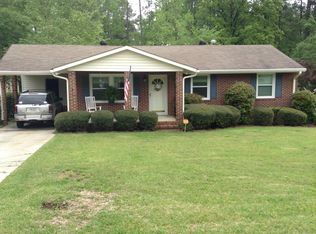Sold for $146,500
$146,500
623 CENTRAL Road, Thomson, GA 30824
3beds
1,458sqft
Single Family Residence
Built in 1960
0.46 Acres Lot
$178,700 Zestimate®
$100/sqft
$1,526 Estimated rent
Home value
$178,700
$166,000 - $191,000
$1,526/mo
Zestimate® history
Loading...
Owner options
Explore your selling options
What's special
Charming 3br 2.5 ba. ranch home in the heart of Thomson! Enter to find refinished hardwood floors throughout the home. With a formal living room and separate family room, you'll have plenty of space for entertaining. The family room also has a wood burning fire place that is perfect for the upcoming fall evenings. The sizeable kitchen is equipped with adequate cabinetry and counter space and includes an attached laundry area for practicality. The three bedrooms are spacious. The backyard is also spacious and is partially fenced in. Close to schools, churches, restaurants and shopping. All appliances remain!
Zillow last checked: 8 hours ago
Listing updated: December 29, 2024 at 01:23am
Listed by:
Rodney Reeves 706-466-3581,
Reeves Realty & Investments, Llc
Bought with:
Jennifer Wallace, 430019
Keller Williams Realty Augusta
Source: Hive MLS,MLS#: 521407
Facts & features
Interior
Bedrooms & bathrooms
- Bedrooms: 3
- Bathrooms: 3
- Full bathrooms: 2
- 1/2 bathrooms: 1
Primary bedroom
- Level: Main
- Dimensions: 12 x 10
Bedroom 2
- Level: Main
- Dimensions: 12 x 11
Bedroom 2
- Level: Main
- Dimensions: 7 x 6
Bedroom 3
- Level: Main
- Dimensions: 11 x 11
Primary bathroom
- Level: Main
- Dimensions: 5 x 5
Bathroom 2
- Level: Main
- Dimensions: 7 x 6
Dining room
- Level: Main
- Dimensions: 10 x 10
Family room
- Level: Main
- Dimensions: 20 x 11
Kitchen
- Level: Main
- Dimensions: 11 x 10
Living room
- Level: Main
- Dimensions: 15 x 14
Heating
- Gas Pack
Cooling
- Central Air
Appliances
- Included: Dryer, Electric Range, Electric Water Heater, Refrigerator, Washer
Features
- Cable Available, Washer Hookup, Electric Dryer Hookup
- Flooring: Carpet, Laminate, Wood
- Attic: Scuttle
- Number of fireplaces: 1
- Fireplace features: Family Room
Interior area
- Total structure area: 1,458
- Total interior livable area: 1,458 sqft
Property
Parking
- Parking features: Concrete, Parking Pad
Features
- Levels: One
- Patio & porch: Deck
- Exterior features: Storm Door(s)
Lot
- Size: 0.46 Acres
- Dimensions: 100 x 200
- Features: See Remarks
Details
- Additional structures: Outbuilding
- Parcel number: 0T170071
Construction
Type & style
- Home type: SingleFamily
- Architectural style: Ranch
- Property subtype: Single Family Residence
Materials
- Brick
- Foundation: Crawl Space
- Roof: Composition
Condition
- Fixer,Updated/Remodeled
- New construction: No
- Year built: 1960
Utilities & green energy
- Sewer: Public Sewer
- Water: Public
Community & neighborhood
Community
- Community features: Other
Location
- Region: Thomson
- Subdivision: None-3md
Other
Other facts
- Listing agreement: Exclusive Right To Sell
- Listing terms: USDA Loan,VA Loan,Cash,Conventional,FHA
Price history
| Date | Event | Price |
|---|---|---|
| 11/17/2023 | Sold | $146,500-2.3%$100/sqft |
Source: | ||
| 10/31/2023 | Pending sale | $149,900$103/sqft |
Source: | ||
| 10/17/2023 | Contingent | $149,900$103/sqft |
Source: | ||
| 10/8/2023 | Listed for sale | $149,900+36.3%$103/sqft |
Source: | ||
| 5/4/2020 | Sold | $110,000-7.6%$75/sqft |
Source: | ||
Public tax history
| Year | Property taxes | Tax assessment |
|---|---|---|
| 2024 | $1,825 -4.6% | $57,936 -2.2% |
| 2023 | $1,913 +4.2% | $59,221 +9% |
| 2022 | $1,837 +24% | $54,310 +26.4% |
Find assessor info on the county website
Neighborhood: 30824
Nearby schools
GreatSchools rating
- 6/10Thomson Elementary SchoolGrades: 2-3Distance: 0.4 mi
- 5/10Thomson-McDuffie Junior High SchoolGrades: 6-8Distance: 2.2 mi
- 3/10Thomson High SchoolGrades: 9-12Distance: 2.2 mi
Schools provided by the listing agent
- Elementary: Maxwell
- Middle: Thomson
- High: THOMSON
Source: Hive MLS. This data may not be complete. We recommend contacting the local school district to confirm school assignments for this home.
Get pre-qualified for a loan
At Zillow Home Loans, we can pre-qualify you in as little as 5 minutes with no impact to your credit score.An equal housing lender. NMLS #10287.
Sell for more on Zillow
Get a Zillow Showcase℠ listing at no additional cost and you could sell for .
$178,700
2% more+$3,574
With Zillow Showcase(estimated)$182,274
