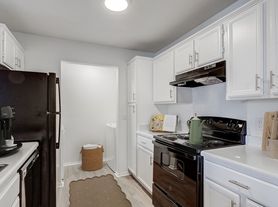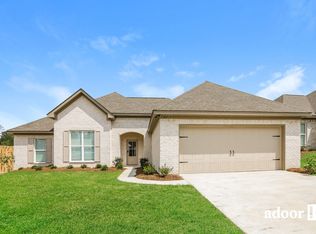Welcome home to this beautifully maintained 3-bedroom, 2-bath gem featuring a 2-car garage and modern upgrades throughout. Enjoy the low-maintenance charm of freshly stained concrete floors in the main living areas, with cozy carpeted bedrooms for added comfort.
Step into a bright, open-concept kitchen complete with elegant white cabinets, stainless steel appliances, a breakfast bar, and plenty of counter and storage space, perfect for daily living and entertaining.
The spacious primary suite features a stylish tray ceiling, a luxurious spa-like bathroom with dual vanities, a jetted tub, a separate shower, and a huge walk-in closet with built-in storage.
Relax year-round in the lovely sunroom overlooking the peaceful backyardideal for pets, play, or outdoor gatherings.
Don't miss your chance to call this incredible property home
Pets are allowed with a non-refundable fee of $500 each for the first two pets, max $1000 (no charge for any approved 3rd pet). No vicious breeds are permitted. Please do not smoke or vape inside. Hurry, this one won't last long. Call to schedule your showing with an Agent and apply today!
Refrigerator is as is
ATTENTION
Allstar Management will NEVER ask you to send payment via CashApp, PayPal, Venmo, Bitcoin, etc.
ONLY CERTIFIED FUNDS ARE ACCEPTED (IE., MONEY ORDERS or CASHIER'S CHECK). SECURITY DEPOSITS MUST BE MADE OUT TO ALLSTAR MANAGEMENT. You will NEVER be asked for a security deposit unless you have been approved through our Credit Applications Dept.
House for rent
$2,095/mo
623 Chambord Dr, Brandon, MS 39042
3beds
1,819sqft
Price may not include required fees and charges.
Single family residence
Available now
Cats, dogs OK
-- A/C
-- Laundry
-- Parking
-- Heating
What's special
Separate showerBuilt-in storageSpacious primary suiteJetted tubLuxurious spa-like bathroomStainless steel appliancesCozy carpeted bedrooms
- 50 days |
- -- |
- -- |
Travel times
Looking to buy when your lease ends?
Consider a first-time homebuyer savings account designed to grow your down payment with up to a 6% match & 3.83% APY.
Facts & features
Interior
Bedrooms & bathrooms
- Bedrooms: 3
- Bathrooms: 2
- Full bathrooms: 2
Appliances
- Included: Refrigerator
Features
- Walk In Closet
Interior area
- Total interior livable area: 1,819 sqft
Property
Parking
- Details: Contact manager
Features
- Exterior features: Walk In Closet
Details
- Parcel number: I07Q00000100290
Construction
Type & style
- Home type: SingleFamily
- Property subtype: Single Family Residence
Community & HOA
Location
- Region: Brandon
Financial & listing details
- Lease term: Contact For Details
Price history
| Date | Event | Price |
|---|---|---|
| 9/27/2025 | Price change | $2,095-6.9%$1/sqft |
Source: Zillow Rentals | ||
| 9/9/2025 | Price change | $2,250-6.1%$1/sqft |
Source: Zillow Rentals | ||
| 8/13/2025 | Price change | $2,395-4.2%$1/sqft |
Source: Zillow Rentals | ||
| 7/2/2025 | Price change | $2,500-3.7%$1/sqft |
Source: Zillow Rentals | ||
| 6/30/2025 | Listing removed | $289,900$159/sqft |
Source: MLS United #4115977 | ||

