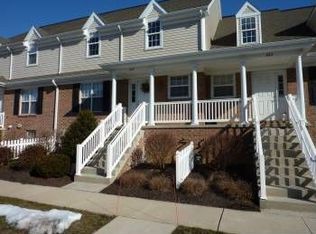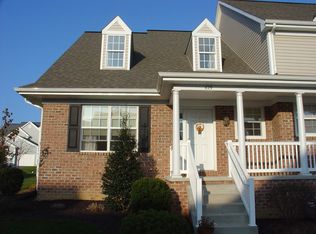Sold for $387,700
$387,700
623 Courthouse Cir, Lititz, PA 17543
3beds
1,644sqft
Townhouse
Built in 2005
3,920 Square Feet Lot
$398,800 Zestimate®
$236/sqft
$2,084 Estimated rent
Home value
$398,800
$379,000 - $419,000
$2,084/mo
Zestimate® history
Loading...
Owner options
Explore your selling options
What's special
🚨 OFFERS RECEIVED & DEADLINE SET FOR TUES. 8/5 @ 8 pm FOR ALL OFFERS TO BE IN on this Desirable End-Unit Townhome in Kissel Hill Commons!🚨 Enjoy easy living with a **first-floor primary bedroom** featuring an ensuite full bath and convenient **main-level laundry**. The **modern kitchen** is updated with granite countertops, slow close drawers and stainless steel appliances, flowing into a **dining area and vaulted living room** with skylights that fill the space with natural light. There's even a natural gas hookup for your grill on the patio. Upstairs offers **two additional bedrooms**, a **second full bath**, and a **loft area** overlooking the living room. Additional features include: * **1-car attached garage** * **Full concrete basement with Egress Window** * **Upgraded gas furnace & central air (2018)** * **Natural gas water heater (2023)** The monthly **\$132.86 HOA fee** covers snow removal, lawn care, and maintenance of common areas—so you can enjoy the ** playground, pond, and walking paths** without the hassle. There's an additional fee for the seasonal pool usage.💦 📍All this in the highly sought-after Kissel Hill Commons community—schedule your tour today!
Zillow last checked: 8 hours ago
Listing updated: August 19, 2025 at 03:10am
Listed by:
MELODY KIENE 717-269-8864,
Iron Valley Real Estate
Bought with:
Anne M Lusk, RS210178L
Lusk & Associates Sotheby's International Realty
Source: Bright MLS,MLS#: PALA2073452
Facts & features
Interior
Bedrooms & bathrooms
- Bedrooms: 3
- Bathrooms: 2
- Full bathrooms: 2
- Main level bathrooms: 1
- Main level bedrooms: 1
Primary bedroom
- Description: X
- Features: Flooring - Laminate Plank, Walk-In Closet(s), Ceiling Fan(s)
- Level: Main
- Area: 144 Square Feet
- Dimensions: 12x12
Bedroom 2
- Description: X
- Features: Walk-In Closet(s), Flooring - Carpet, Ceiling Fan(s)
- Level: Upper
- Area: 132 Square Feet
- Dimensions: 12x11
Bedroom 3
- Description: X
- Features: Flooring - Carpet, Ceiling Fan(s)
- Level: Upper
- Area: 144 Square Feet
- Dimensions: 12x12
Primary bathroom
- Features: Double Sink, Bathroom - Tub Shower, Flooring - Vinyl
- Level: Main
Bathroom 2
- Features: Flooring - Vinyl
- Level: Upper
Dining room
- Features: Flooring - HardWood
- Level: Main
- Area: 99 Square Feet
- Dimensions: 11 x 9
Kitchen
- Features: Granite Counters, Kitchen - Gas Cooking, Flooring - Laminate Plank
- Level: Main
- Area: 99 Square Feet
- Dimensions: 11 x 9
Living room
- Features: Cathedral/Vaulted Ceiling, Flooring - Laminate Plank, Skylight(s), Recessed Lighting
- Level: Main
- Area: 224 Square Feet
- Dimensions: 14 x 16
Loft
- Features: Flooring - Laminate Plank
- Level: Upper
Heating
- Forced Air, Natural Gas
Cooling
- Central Air, Electric
Appliances
- Included: Dishwasher, Refrigerator, Washer, Dryer, Microwave, Gas Water Heater
- Laundry: Main Level
Features
- Breakfast Area, Dining Area, Bathroom - Tub Shower, Ceiling Fan(s), Entry Level Bedroom, Open Floorplan, Primary Bath(s), Pantry, Walk-In Closet(s), Dry Wall, Vaulted Ceiling(s)
- Flooring: Engineered Wood, Wood
- Doors: Insulated
- Windows: Replacement, Insulated Windows, Window Treatments
- Basement: Full,Unfinished,Windows
- Has fireplace: No
Interior area
- Total structure area: 1,644
- Total interior livable area: 1,644 sqft
- Finished area above ground: 1,644
- Finished area below ground: 0
Property
Parking
- Total spaces: 2
- Parking features: Garage Door Opener, Storage, Driveway, Attached
- Attached garage spaces: 1
- Uncovered spaces: 1
Accessibility
- Accessibility features: None
Features
- Levels: Two
- Stories: 2
- Patio & porch: Porch, Patio
- Exterior features: Sidewalks, Satellite Dish
- Pool features: Community
- Frontage length: Road Frontage: 34
Lot
- Size: 3,920 sqft
- Dimensions: 34 x 109
- Features: Corner Lot
Details
- Additional structures: Above Grade, Below Grade
- Parcel number: 3905615100000
- Zoning: RES
- Special conditions: Standard
Construction
Type & style
- Home type: Townhouse
- Architectural style: Traditional
- Property subtype: Townhouse
Materials
- Frame, Vinyl Siding
- Foundation: Block
- Roof: Shingle,Composition
Condition
- Excellent
- New construction: No
- Year built: 2005
Utilities & green energy
- Electric: 200+ Amp Service
- Sewer: Public Sewer
- Water: Public
- Utilities for property: Cable Available, Cable
Community & neighborhood
Security
- Security features: Smoke Detector(s), Security System
Community
- Community features: Pool
Location
- Region: Lititz
- Subdivision: Kissel Hill Commons
- Municipality: MANHEIM TWP
HOA & financial
HOA
- Has HOA: Yes
- HOA fee: $133 monthly
- Amenities included: Common Grounds
- Services included: Snow Removal, Maintenance Grounds, Common Area Maintenance
- Association name: KISSEL HILL HOA
Other
Other facts
- Listing agreement: Exclusive Right To Sell
- Listing terms: Conventional,Cash
- Ownership: Fee Simple
Price history
| Date | Event | Price |
|---|---|---|
| 8/19/2025 | Sold | $387,700+3.1%$236/sqft |
Source: | ||
| 8/6/2025 | Pending sale | $375,900$229/sqft |
Source: | ||
| 7/31/2025 | Listed for sale | $375,900+68.9%$229/sqft |
Source: | ||
| 3/24/2021 | Listing removed | -- |
Source: Owner Report a problem | ||
| 6/2/2017 | Sold | $222,500$135/sqft |
Source: Agent Provided Report a problem | ||
Public tax history
| Year | Property taxes | Tax assessment |
|---|---|---|
| 2025 | $4,038 +2.5% | $182,000 |
| 2024 | $3,938 +2.7% | $182,000 |
| 2023 | $3,835 +1.7% | $182,000 |
Find assessor info on the county website
Neighborhood: 17543
Nearby schools
GreatSchools rating
- 8/10Landis Run Intermediate SchoolGrades: 5-6Distance: 0.5 mi
- 6/10Manheim Twp Middle SchoolGrades: 7-8Distance: 0.6 mi
- 9/10Manheim Twp High SchoolGrades: 9-12Distance: 0.6 mi
Schools provided by the listing agent
- Elementary: Neff
- Middle: Manheim Township
- High: Manheim Township
- District: Manheim Township
Source: Bright MLS. This data may not be complete. We recommend contacting the local school district to confirm school assignments for this home.
Get pre-qualified for a loan
At Zillow Home Loans, we can pre-qualify you in as little as 5 minutes with no impact to your credit score.An equal housing lender. NMLS #10287.
Sell with ease on Zillow
Get a Zillow Showcase℠ listing at no additional cost and you could sell for —faster.
$398,800
2% more+$7,976
With Zillow Showcase(estimated)$406,776

