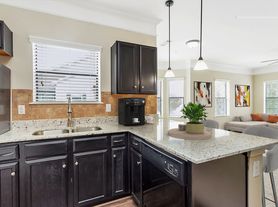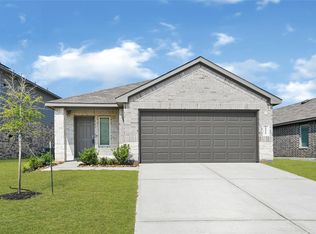Exquisitely maintained 3 bedroom/2 bathroom residence exuding timeless appeal. The living area boasts an abundance of natural light permeating the entire home, perfect for gatherings and intimate evenings. The layout seamlessly transitions into the breakfast nook and kitchen, creating an inviting space for daily living and entertaining. Step outside to a backyard oasis with a sparkling pool and ample space for outdoor dining, relaxation, and recreation. This home strikes the perfect balance between classic elegance and cozy living, awaiting your arrival.
Copyright notice - Data provided by HAR.com 2022 - All information provided should be independently verified.
House for rent
$2,800/mo
623 E Cypresswood Dr, Spring, TX 77373
3beds
2,306sqft
Price may not include required fees and charges.
Singlefamily
Available now
-- Pets
Electric, ceiling fan
Electric dryer hookup laundry
-- Parking
Natural gas
What's special
Sparkling poolBackyard oasisOutdoor diningAbundance of natural lightBreakfast nook
- 15 days |
- -- |
- -- |
Travel times
Looking to buy when your lease ends?
Consider a first-time homebuyer savings account designed to grow your down payment with up to a 6% match & 3.83% APY.
Facts & features
Interior
Bedrooms & bathrooms
- Bedrooms: 3
- Bathrooms: 2
- Full bathrooms: 2
Rooms
- Room types: Breakfast Nook, Family Room
Heating
- Natural Gas
Cooling
- Electric, Ceiling Fan
Appliances
- Included: Dishwasher, Disposal, Microwave, Stove
- Laundry: Electric Dryer Hookup, Gas Dryer Hookup, Hookups, Washer Hookup
Features
- All Bedrooms Down, Ceiling Fan(s), Vaulted Ceiling
- Flooring: Carpet, Tile
Interior area
- Total interior livable area: 2,306 sqft
Property
Parking
- Details: Contact manager
Features
- Stories: 1
- Exterior features: All Bedrooms Down, Architecture Style: Ranch Rambler, Converted Garage, Detached, Electric Dryer Hookup, Formal Dining, Gas Dryer Hookup, Heating: Gas, Lot Features: Street, Pool With Hot Tub Attached, Street, Utility Room, Vaulted Ceiling, Washer Hookup
- Has private pool: Yes
Details
- Parcel number: 1015460000399
Construction
Type & style
- Home type: SingleFamily
- Architectural style: RanchRambler
- Property subtype: SingleFamily
Condition
- Year built: 1972
Community & HOA
HOA
- Amenities included: Pool
Location
- Region: Spring
Financial & listing details
- Lease term: Long Term,12 Months
Price history
| Date | Event | Price |
|---|---|---|
| 10/2/2025 | Listed for rent | $2,800$1/sqft |
Source: | ||
| 9/11/2025 | Listing removed | $275,000$119/sqft |
Source: | ||
| 8/11/2025 | Pending sale | $275,000$119/sqft |
Source: | ||
| 8/6/2025 | Listed for sale | $275,000$119/sqft |
Source: | ||
| 11/4/2024 | Listing removed | $275,000$119/sqft |
Source: | ||

