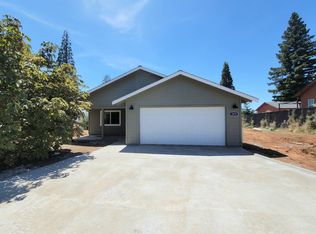Welcome home to 623 Gregs Way in Paradise! This beautifully built 2025 brand new construction home is ready for move in. Be the first to enjoy this spectacular 1,710 sq ft home with a beautiful view just off Roe Rd. With great space for multiple vehicles this home includes an attached 2-car garage and extended gravel driveway perfect for hostings friends and family.
Inside you'll find a beautiful open floor plan with warm colored floors with matching window frames bringing a touch of Northern California flair. Plenty of natural light throughout and modern finishes that make everyday living easier! The kitchen is complete with stainless steels appliances and generous sized quartz countertops perfect for anyone who loves to cook or host. The primary suite includes an attached bathroom packed with luxury tub, separate standing shower, dual sinks, and spacious walk-in closet.
Spend your evenings enjoying the beautiful views and sunsets from your extended front patio. Perfect for a couple of chairs or porch swing!
Come take a look at this one of a kind home!
One pet considered *Pet must meet standard criteria, be up to date on vaccinations and meet any and all local ordinances. ($500 increase to your deposit. Renter's insurance must include pet coverage)
Please Note! *This home is managed by a private owner. Leasing services provided by Entwood Property Management. Approved applicants will receive private owners contact information upon application and lease completion.*
House for rent
$2,400/mo
623 Gregs Way, Paradise, CA 95969
3beds
1,710sqft
Price may not include required fees and charges.
Single family residence
Available now
Cats, dogs OK
Central air, ceiling fan
Hookups laundry
Attached garage parking
-- Heating
What's special
Beautiful viewPorch swingModern finishesBeautiful views and sunsetsMatching window framesExtended gravel drivewayLuxury tub
- 26 days |
- -- |
- -- |
Travel times
Looking to buy when your lease ends?
Get a special Zillow offer on an account designed to grow your down payment. Save faster with up to a 6% match & an industry leading APY.
Offer exclusive to Foyer+; Terms apply. Details on landing page.
Facts & features
Interior
Bedrooms & bathrooms
- Bedrooms: 3
- Bathrooms: 2
- Full bathrooms: 2
Cooling
- Central Air, Ceiling Fan
Appliances
- Included: Dishwasher, Microwave, Range Oven, Refrigerator, WD Hookup
- Laundry: Hookups
Features
- Ceiling Fan(s), Range/Oven, WD Hookup, Walk In Closet, Walk-In Closet(s)
- Flooring: Hardwood
Interior area
- Total interior livable area: 1,710 sqft
Property
Parking
- Parking features: Attached, Off Street
- Has attached garage: Yes
- Details: Contact manager
Features
- Patio & porch: Patio
- Exterior features: , Primary Suite, Range/Oven, Stainless Steel Appliances, Walk In Closet
Details
- Parcel number: 052271051000
Construction
Type & style
- Home type: SingleFamily
- Property subtype: Single Family Residence
Community & HOA
Location
- Region: Paradise
Financial & listing details
- Lease term: Contact For Details
Price history
| Date | Event | Price |
|---|---|---|
| 10/14/2025 | Price change | $2,400-7.7%$1/sqft |
Source: Zillow Rentals | ||
| 9/30/2025 | Listed for rent | $2,600$2/sqft |
Source: Zillow Rentals | ||
| 9/4/2025 | Listing removed | $455,000-2.2%$266/sqft |
Source: | ||
| 6/23/2025 | Listed for sale | $465,000+1760%$272/sqft |
Source: | ||
| 12/13/2021 | Sold | $25,000$15/sqft |
Source: Public Record | ||

