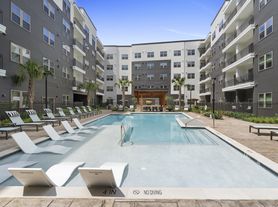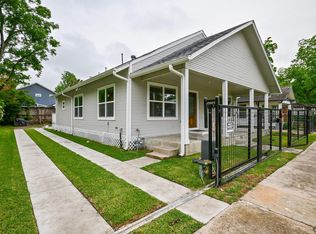Welcome to this gorgeous 3-story, 3 BR, 3.5 bath, 2 car garage home just steps from the Houston Farmers Market, Whole Foods, HEB, pubs, dining, & everything the Houston Heights has to offer. Nestled in a gated community w/ extra street parking outside the gates, this home combines comfort, style, & convenience-plus a quick commute to Downtown. Inside, you'll find a bright, open floor plan w/ stunning hardwood floors (no carpet!), designer fixtures & an airy neutral palette filled w/ natural light. 1st floor offers a private secondary bedroom w/ an ensuite bath-perfect for guests or home office-plus garage access, storage & direct entry to fenced backyard. 2nd floor is built for entertaining w/ large chef's kitchen, spacious dining area, expansive living room, & powder bath. Upstairs, the primary suite is a true retreat w/ a luxurious bath, while another secondary bedroom w/ ensuite bath completes the top floor. Backyard includes pavers for your furniture/grill & grass for pets or play.
Copyright notice - Data provided by HAR.com 2022 - All information provided should be independently verified.
House for rent
$2,600/mo
Fees may apply
623 Link Rd, Houston, TX 77009
3beds
1,897sqft
Price may not include required fees and charges. Learn more|
Singlefamily
Available now
Electric, zoned, ceiling fan
Electric dryer hookup laundry
2 Attached garage spaces parking
Natural gas
What's special
Gated communityGarage accessBright open floor planStunning hardwood floorsSpacious dining areaPowder bathDesigner fixtures
- 12 days |
- -- |
- -- |
Zillow last checked: 9 hours ago
Listing updated: February 02, 2026 at 09:06pm
Travel times
Looking to buy when your lease ends?
Consider a first-time homebuyer savings account designed to grow your down payment with up to a 6% match & a competitive APY.
Facts & features
Interior
Bedrooms & bathrooms
- Bedrooms: 3
- Bathrooms: 4
- Full bathrooms: 3
- 1/2 bathrooms: 1
Heating
- Natural Gas
Cooling
- Electric, Zoned, Ceiling Fan
Appliances
- Included: Dishwasher, Disposal, Dryer, Microwave, Oven, Range, Refrigerator, Washer
- Laundry: Electric Dryer Hookup, Gas Dryer Hookup, In Unit, Washer Hookup
Features
- 1 Bedroom Down - Not Primary BR, Ceiling Fan(s), Prewired for Alarm System, Primary Bed - 3rd Floor, Walk-In Closet(s)
- Flooring: Tile, Wood
Interior area
- Total interior livable area: 1,897 sqft
Property
Parking
- Total spaces: 2
- Parking features: Attached, Covered
- Has attached garage: Yes
- Details: Contact manager
Features
- Stories: 3
- Patio & porch: Patio
- Exterior features: 1 Bedroom Down - Not Primary BR, 1 Living Area, Architecture Style: Contemporary/Modern, Attached, Electric Dryer Hookup, Flooring: Wood, Formal Dining, Gas Dryer Hookup, Gated, Heating: Gas, Insulated/Low-E windows, Living Area - 2nd Floor, Living/Dining Combo, Patio Lot, Prewired for Alarm System, Primary Bed - 3rd Floor, Utility Room, Walk-In Closet(s), Washer Hookup
Details
- Parcel number: 1305000010017
Construction
Type & style
- Home type: SingleFamily
- Property subtype: SingleFamily
Condition
- Year built: 2020
Community & HOA
Community
- Security: Security System
Location
- Region: Houston
Financial & listing details
- Lease term: Long Term,12 Months
Price history
| Date | Event | Price |
|---|---|---|
| 1/31/2026 | Listed for rent | $2,600$1/sqft |
Source: | ||
| 1/31/2026 | Listing removed | $2,600$1/sqft |
Source: | ||
| 12/30/2025 | Price change | $2,600-1.9%$1/sqft |
Source: | ||
| 12/12/2025 | Price change | $2,650-1.9%$1/sqft |
Source: | ||
| 10/16/2025 | Price change | $2,700-3.6%$1/sqft |
Source: | ||
Neighborhood: Greater Heights
Nearby schools
GreatSchools rating
- 5/10Jefferson Elementary SchoolGrades: PK-5Distance: 0.6 mi
- 6/10Hamilton Middle SchoolGrades: 6-8Distance: 1.1 mi
- 6/10Heights High SchoolGrades: 9-12Distance: 1.2 mi

