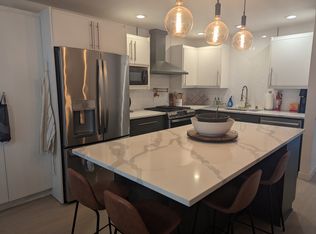Downtown Edmonds Bowl 1,923 sq ft condo-walk score off the charts! Top flor partial views of sound & mntns. Clean w/3 levels-town-home style. Top floor w/laundry and 2 bdrms-both w/walk-in closets. Huge master! Main flr kit, 1/2 bth, din & liv rm w/gas fireplace leads to private patio. Lwr level fam rm, 1/2 bth, wet bar & storage rm. One common gar spot + 1 assigned ext spot. 'Newer' gas furnace/tank-less H2O/skylight. Hardwoods thru-out and lots of storage. Great value! Enjoy all of Edmonds!!
This property is off market, which means it's not currently listed for sale or rent on Zillow. This may be different from what's available on other websites or public sources.

