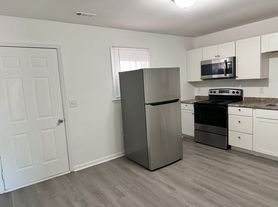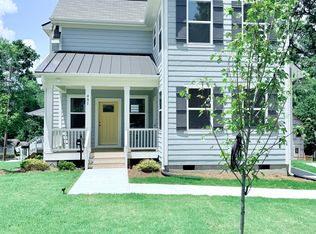Big, open, recently renovated and light filled house with three bedrooms, two large flex rooms and 3.5 baths. Minutes to downtown Durham, 5 minute walk to NCCU campus and 15 minutes from RTP. Two car parking pad in front with gravel yard space in the back. Remodeled with new floors, new kitchen and updated primary bathroom. Pets allowed at landlord discretion and with pet deposit. No smoking. Tenant responsible for utilities and lawn care. UNFURNISHED.
Tours available by request.
Applicant requirements:
650+ credit score
No co-signers
1 year lease
$2200 security deposit
Rental insurance required
Proof of income
References
Pets allowed on a case by case basis and with pet deposit.
No use of the shared driveway.
Tenant responsible for utilities and lawn care.
No smoking.
1 year lease.
House for rent
Accepts Zillow applications
$2,000/mo
623 Massey Ave, Durham, NC 27701
3beds
2,019sqft
Price may not include required fees and charges.
Single family residence
Available now
No pets
Central air
In unit laundry
Off street parking
-- Heating
What's special
Two large flex roomsGravel yard spaceTwo car parking padThree bedroomsUpdated primary bathroomNew floorsNew kitchen
- 40 days
- on Zillow |
- -- |
- -- |
Travel times
Facts & features
Interior
Bedrooms & bathrooms
- Bedrooms: 3
- Bathrooms: 4
- Full bathrooms: 4
Cooling
- Central Air
Appliances
- Included: Dishwasher, Dryer, Freezer, Microwave, Oven, Refrigerator, Washer
- Laundry: In Unit
Features
- Flooring: Hardwood, Tile
Interior area
- Total interior livable area: 2,019 sqft
Property
Parking
- Parking features: Off Street
- Details: Contact manager
Details
- Parcel number: 118204
Construction
Type & style
- Home type: SingleFamily
- Property subtype: Single Family Residence
Community & HOA
Location
- Region: Durham
Financial & listing details
- Lease term: 1 Year
Price history
| Date | Event | Price |
|---|---|---|
| 9/27/2025 | Price change | $2,000-4.8%$1/sqft |
Source: Zillow Rentals | ||
| 9/11/2025 | Price change | $2,100-4.5%$1/sqft |
Source: Zillow Rentals | ||
| 8/27/2025 | Listing removed | $354,000$175/sqft |
Source: | ||
| 8/26/2025 | Listed for rent | $2,200$1/sqft |
Source: Zillow Rentals | ||
| 7/18/2025 | Price change | $354,000-3%$175/sqft |
Source: | ||

