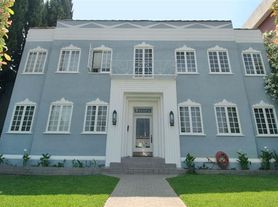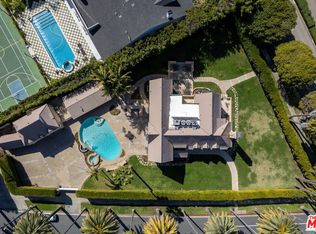*Short-term rate posted. Call for long-term rate.* This 7,100-square-foot Tuscan Transitional estate offers a rare blend of timeless elegance and modern California luxury. Tucked behind private gates on one of Beverly Hills' most desirable streets, the home welcomes you with a U-shaped driveway, 2-car covered garage, and lush, mature landscaping that creates a sense of privacy and serenity from the moment you arrive.Inside, the residence features 6 spacious bedroom suites, each with deep closets and en-suite bathrooms. The interiors showcase exquisite craftsmanship and warm, natural materials that echo the charm of the Italian countryside while maintaining a refined, contemporary aesthetic. Designed for both grand entertaining and everyday living, this home seamlessly blends indoor and outdoor spaces, allowing sunlight to pour through large windows overlooking the gardens. Every detail from the flowing floor plan to the tranquil outdoor environment was curated to make the property feel like a private resort escape in the heart of Beverly Hills. A rare opportunity to lease an exceptional estate where luxury, privacy, and comfort meet in perfect harmony.
Copyright The MLS. All rights reserved. Information is deemed reliable but not guaranteed.
House for rent
$70,000/mo
623 N Alta Dr, Beverly Hills, CA 90210
6beds
7,100sqft
Price may not include required fees and charges.
Singlefamily
Available now
Central air
In unit laundry
2 Parking spaces parking
Central, fireplace
What's special
Private gatesExquisite craftsmanshipEn-suite bathroomsU-shaped drivewayFlowing floor planLush mature landscapingTranquil outdoor environment
- 53 days |
- -- |
- -- |
Zillow last checked: 8 hours ago
Listing updated: 13 hours ago
Travel times
Looking to buy when your lease ends?
Consider a first-time homebuyer savings account designed to grow your down payment with up to a 6% match & a competitive APY.
Facts & features
Interior
Bedrooms & bathrooms
- Bedrooms: 6
- Bathrooms: 6
- Full bathrooms: 6
Rooms
- Room types: Dining Room, Family Room, Library, Office, Walk In Closet
Heating
- Central, Fireplace
Cooling
- Central Air
Appliances
- Included: Dishwasher, Disposal, Dryer, Freezer, Range Oven, Refrigerator, Trash Compactor, Washer
- Laundry: In Unit, Inside, Laundry Area
Features
- Built-Ins, Exhaust Fan, Walk-In Closet(s)
- Flooring: Hardwood
- Has fireplace: Yes
- Furnished: Yes
Interior area
- Total interior livable area: 7,100 sqft
Property
Parking
- Total spaces: 2
- Parking features: Driveway, Private, Covered
- Details: Contact manager
Features
- Stories: 2
- Patio & porch: Patio
- Exterior features: Contact manager
- Has private pool: Yes
Details
- Parcel number: 4341005022
Construction
Type & style
- Home type: SingleFamily
- Property subtype: SingleFamily
Condition
- Year built: 1992
Community & HOA
Community
- Features: Fitness Center
HOA
- Amenities included: Fitness Center, Pool
Location
- Region: Beverly Hills
Financial & listing details
- Lease term: Negotiable
Price history
| Date | Event | Price |
|---|---|---|
| 10/14/2025 | Listed for rent | $70,000-12.5%$10/sqft |
Source: | ||
| 10/1/2025 | Listing removed | $80,000$11/sqft |
Source: | ||
| 8/8/2025 | Listed for rent | $80,000-11.1%$11/sqft |
Source: | ||
| 8/4/2025 | Listing removed | $90,000$13/sqft |
Source: | ||
| 3/6/2025 | Listed for rent | $90,000-5.3%$13/sqft |
Source: | ||

