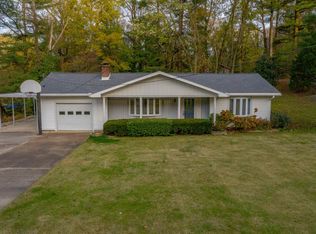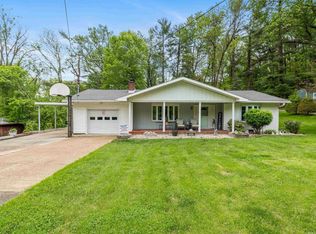Closed
$225,000
623 N Red Bank Rd, Evansville, IN 47712
3beds
1,215sqft
Single Family Residence
Built in 1951
2.11 Acres Lot
$226,600 Zestimate®
$--/sqft
$1,285 Estimated rent
Home value
$226,600
$204,000 - $252,000
$1,285/mo
Zestimate® history
Loading...
Owner options
Explore your selling options
What's special
Hurry! This move-in-ready Westside Gem offers 3 bedrooms, 2 full bathrooms, and also has over 2 acres of land, that won't last long. This desirable westside location has a country setting feel yet still close to everything. The home has a large 24x24 detached garage with 2 garage bay doors, and also a spacious driveway connected. This home offers ample parking space with yet another long concrete driveway that is connected to the northside of the house. Upon entering the front door you'll notice a generous sized living room with a charming bay window. Enjoy the freshly painted rooms as you enter the kitchen, which has been completely remodeled with granite countertops, cabinets, and newer appliances. The eat-in kitchen offers plenty of naturally lighting and great views of the backyard. Next to the kitchen you'll find a completely renovated and very spacious bedroom, which could be used as a family room, on the main level. This room has luxury vinyl flooring and also a multi split unit for temperature control. The room has easy access to the full bathroom located in the basement. The unfinished basement has a BDry water proofing system and also has plenty of storage areas. The other 2 bedrooms are connected from the living room hallway, on the southside of the home. The 2 bedrooms offer ample space and they also have a full bathroom connected, all on the main level. This home has been very well maintained and also offers hardwood floors, throughout much of the house. Enjoy the serene setting in the large fenced in backyard. The backyard connects to the wood line and offers plenty of privacy. You'll also notice a 10x16 backyard shed. Seller is offering a 2-10 Home Warranty at $649 for buyer piece of mind. Don't miss out on this one.
Zillow last checked: 8 hours ago
Listing updated: September 30, 2025 at 09:03am
Listed by:
Deanne S Naas Cell:812-459-6227,
F.C. TUCKER EMGE
Bought with:
Doreen Hallenberger, RB14043277
RE/MAX REVOLUTION
Source: IRMLS,MLS#: 202533467
Facts & features
Interior
Bedrooms & bathrooms
- Bedrooms: 3
- Bathrooms: 2
- Full bathrooms: 2
- Main level bedrooms: 3
Bedroom 1
- Level: Main
Bedroom 2
- Level: Main
Kitchen
- Level: Main
- Area: 128
- Dimensions: 16 x 8
Living room
- Level: Main
- Area: 187
- Dimensions: 17 x 11
Heating
- Natural Gas, Forced Air
Cooling
- Central Air
Appliances
- Included: Dishwasher, Microwave, Refrigerator, Washer, Electric Cooktop, Dryer-Electric, Electric Oven, Gas Water Heater
- Laundry: Electric Dryer Hookup
Features
- Stone Counters, Eat-in Kitchen
- Flooring: Hardwood, Laminate, Vinyl
- Windows: Blinds
- Basement: Full,Unfinished,Concrete,Sump Pump
- Has fireplace: No
- Fireplace features: None
Interior area
- Total structure area: 2,040
- Total interior livable area: 1,215 sqft
- Finished area above ground: 1,215
- Finished area below ground: 0
Property
Parking
- Total spaces: 2.5
- Parking features: Detached, Concrete, Gravel
- Garage spaces: 2.5
- Has uncovered spaces: Yes
Features
- Levels: One
- Stories: 1
- Fencing: Wood
Lot
- Size: 2.11 Acres
- Features: Level, Few Trees, City/Town/Suburb, Landscaped
Details
- Parcel number: 820522007140.043024
- Other equipment: Sump Pump
Construction
Type & style
- Home type: SingleFamily
- Architectural style: Ranch
- Property subtype: Single Family Residence
Materials
- Brick, Vinyl Siding
- Roof: Asphalt
Condition
- New construction: No
- Year built: 1951
Details
- Warranty included: Yes
Utilities & green energy
- Sewer: City
- Water: City
Community & neighborhood
Security
- Security features: Smoke Detector(s)
Location
- Region: Evansville
- Subdivision: None
Price history
| Date | Event | Price |
|---|---|---|
| 9/29/2025 | Sold | $225,000-6.2% |
Source: | ||
| 9/2/2025 | Pending sale | $239,900 |
Source: | ||
| 8/21/2025 | Listed for sale | $239,900 |
Source: | ||
Public tax history
| Year | Property taxes | Tax assessment |
|---|---|---|
| 2024 | $1,260 -8.7% | $137,300 +2% |
| 2023 | $1,380 -2.3% | $134,600 -0.6% |
| 2022 | $1,412 +6.8% | $135,400 +3.2% |
Find assessor info on the county website
Neighborhood: 47712
Nearby schools
GreatSchools rating
- 7/10West Terrace Elementary SchoolGrades: K-5Distance: 2.1 mi
- 9/10Perry Heights Middle SchoolGrades: 6-8Distance: 0.6 mi
- 9/10Francis Joseph Reitz High SchoolGrades: 9-12Distance: 1.9 mi
Schools provided by the listing agent
- Elementary: West Terrace
- Middle: Perry Heights
- High: Francis Joseph Reitz
- District: Evansville-Vanderburgh School Corp.
Source: IRMLS. This data may not be complete. We recommend contacting the local school district to confirm school assignments for this home.
Get pre-qualified for a loan
At Zillow Home Loans, we can pre-qualify you in as little as 5 minutes with no impact to your credit score.An equal housing lender. NMLS #10287.
Sell with ease on Zillow
Get a Zillow Showcase℠ listing at no additional cost and you could sell for —faster.
$226,600
2% more+$4,532
With Zillow Showcase(estimated)$231,132

