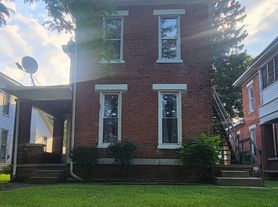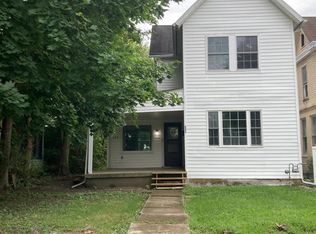3 bedroom with a bath and a half. with a full basement , covered porch and a back yard. parking in driveway and on street parking. new appliances( refrigerator, and stove.)
Leasee pays for all utilities including water., no smoking in the home.
House for rent
Accepts Zillow applications
$1,050/mo
623 S 9th St, Richmond, IN 47374
3beds
1,382sqft
Price may not include required fees and charges.
Single family residence
Available Mon Dec 15 2025
No pets
-- A/C
Hookups laundry
Off street parking
Forced air
What's special
Full basementParking in drivewayCovered porchBath and a halfOn street parkingNew appliances
- 4 days |
- -- |
- -- |
Travel times
Facts & features
Interior
Bedrooms & bathrooms
- Bedrooms: 3
- Bathrooms: 2
- Full bathrooms: 1
- 1/2 bathrooms: 1
Heating
- Forced Air
Appliances
- Included: Freezer, Oven, Refrigerator, WD Hookup
- Laundry: Hookups
Features
- WD Hookup
- Flooring: Hardwood
Interior area
- Total interior livable area: 1,382 sqft
Property
Parking
- Parking features: Off Street
- Details: Contact manager
Features
- Exterior features: Heating system: Forced Air
Details
- Parcel number: 891804310412000030
Construction
Type & style
- Home type: SingleFamily
- Property subtype: Single Family Residence
Community & HOA
Location
- Region: Richmond
Financial & listing details
- Lease term: 1 Year
Price history
| Date | Event | Price |
|---|---|---|
| 11/7/2025 | Listed for rent | $1,050$1/sqft |
Source: Zillow Rentals | ||
| 9/29/2025 | Sold | $47,000$34/sqft |
Source: Agent Provided | ||
| 9/9/2025 | Pending sale | $47,000$34/sqft |
Source: | ||
| 8/30/2025 | Listed for sale | $47,000$34/sqft |
Source: | ||
| 8/30/2025 | Pending sale | $47,000$34/sqft |
Source: | ||

