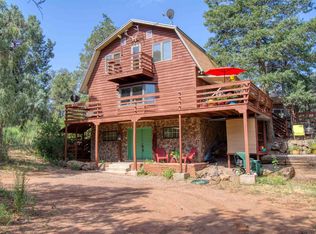Sold on 09/09/25
Price Unknown
623 San Diego Loop, Jemez Springs, NM 87025
3beds
1,625sqft
Single Family Residence
Built in 1995
0.63 Acres Lot
$572,000 Zestimate®
$--/sqft
$1,734 Estimated rent
Home value
$572,000
$521,000 - $629,000
$1,734/mo
Zestimate® history
Loading...
Owner options
Explore your selling options
What's special
Nestled along the peaceful riverbanks in San Diego Canyon, this custom cedar cabin perfectly blends rustic charm with modern comfort. Designed by architect Knight Seavey, it offers 3 bedrooms, 2 baths, and 2 versatile lofts for extra sleeping, a home office, or creative space. Enjoy multiple porches, a screened patio for morning coffee by the river, and a new bow deck with canyon views. Recent upgrades include a concrete driveway, granite counters, new sinks, and landscaped retaining walls. Inside features radiant-heated longleaf pine floors, tongue-and-groove walls, soaring ceilings, and solid wood doors from Placitas. With direct river access, it's ideal as a private retreat or vacation rental! With direct river access, this property offers endless opportunities for fishing, relaxing
Zillow last checked: 8 hours ago
Listing updated: September 10, 2025 at 12:44pm
Listed by:
Trung D Doan 505-239-6927,
Equity New Mexico
Bought with:
Evan Keene, REC20250241
Realty One Group Concierge
Source: SWMLS,MLS#: 1082372
Facts & features
Interior
Bedrooms & bathrooms
- Bedrooms: 3
- Bathrooms: 2
- 3/4 bathrooms: 2
Primary bedroom
- Level: Main
- Area: 144
- Dimensions: 12 x 12
Bedroom 2
- Level: Main
- Area: 110
- Dimensions: 11 x 10
Bedroom 3
- Level: Main
- Area: 110
- Dimensions: 11 x 10
Kitchen
- Level: Main
- Area: 204
- Dimensions: 17 x 12
Living room
- Level: Main
- Area: 225
- Dimensions: 15 x 15
Office
- Level: Basement
- Area: 143
- Dimensions: 13 x 11
Heating
- Electric, Radiant Floor, Zoned
Cooling
- None
Appliances
- Included: Dryer, Refrigerator, Washer
- Laundry: Washer Hookup, Dryer Hookup, ElectricDryer Hookup
Features
- Loft, Main Level Primary
- Flooring: Wood
- Windows: Double Pane Windows, Insulated Windows
- Basement: Walk-Out Access
- Number of fireplaces: 1
- Fireplace features: Blower Fan, Custom, Wood Burning
Interior area
- Total structure area: 1,625
- Total interior livable area: 1,625 sqft
- Finished area below ground: 132
Property
Features
- Levels: Two
- Stories: 2
- Patio & porch: Covered, Deck, Patio
- Exterior features: Deck, Propane Tank - Leased
Lot
- Size: 0.63 Acres
- Features: Meadow, Wooded
Details
- Additional structures: Shed(s)
- Parcel number: 1012107356314
- Zoning description: RR
- Special conditions: Standard
Construction
Type & style
- Home type: SingleFamily
- Property subtype: Single Family Residence
Materials
- Frame, Wood Siding
- Foundation: Pillar/Post/Pier, Slab
- Roof: Metal,Pitched
Condition
- Resale
- New construction: No
- Year built: 1995
Details
- Builder name: Knight Seevey
Utilities & green energy
- Sewer: Septic Tank
- Water: Public
- Utilities for property: Electricity Connected, Propane, Phone Connected
Green energy
- Energy generation: None
Community & neighborhood
Location
- Region: Jemez Springs
Other
Other facts
- Listing terms: Cash,Conventional,FHA,VA Loan
- Road surface type: Dirt
Price history
| Date | Event | Price |
|---|---|---|
| 9/9/2025 | Sold | -- |
Source: | ||
| 5/30/2025 | Pending sale | $624,900$385/sqft |
Source: | ||
| 4/18/2025 | Listed for sale | $624,9000%$385/sqft |
Source: | ||
| 3/1/2024 | Listing removed | -- |
Source: | ||
| 12/14/2023 | Listed for sale | $625,000$385/sqft |
Source: | ||
Public tax history
| Year | Property taxes | Tax assessment |
|---|---|---|
| 2025 | $703 -16.2% | $44,975 +3% |
| 2024 | $838 +4% | $43,666 +3% |
| 2023 | $806 +2.2% | $42,394 +3% |
Find assessor info on the county website
Neighborhood: 87025
Nearby schools
GreatSchools rating
- NAJemez Valley Elementary SchoolGrades: PK-5Distance: 11 mi
- NAJemez Valley Middle SchoolGrades: 6-8Distance: 11 mi
- 1/10Jemez Valley High SchoolGrades: 9-12Distance: 11 mi
