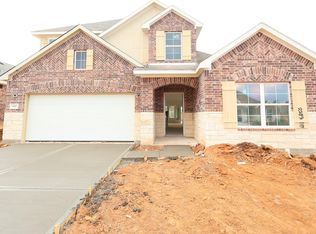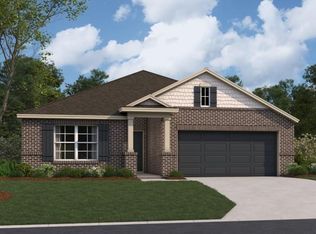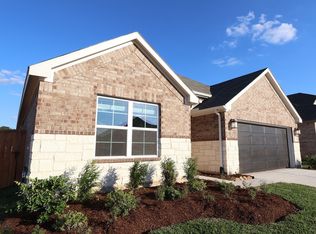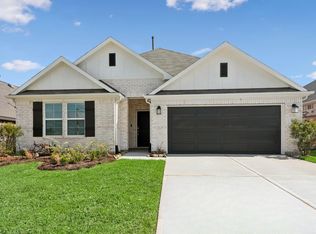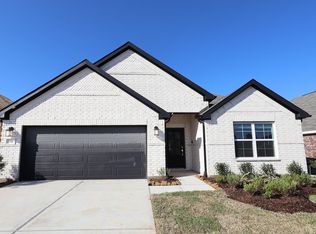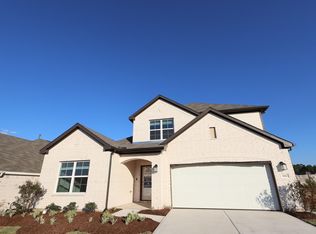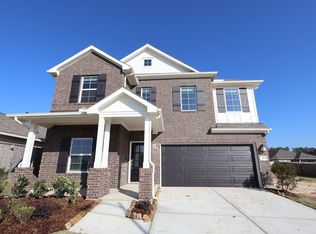623 Spring Ashberry Ct, Magnolia, TX 77354
What's special
- 85 days |
- 28 |
- 0 |
Zillow last checked: 8 hours ago
Listing updated: December 08, 2025 at 11:46am
Heather Chavana 281-962-8770,
M/I Homes
Travel times
Schedule tour
Select your preferred tour type — either in-person or real-time video tour — then discuss available options with the builder representative you're connected with.
Facts & features
Interior
Bedrooms & bathrooms
- Bedrooms: 4
- Bathrooms: 3
- Full bathrooms: 3
Rooms
- Room types: Family Room, Game Room, Utility Room
Primary bathroom
- Features: Primary Bath: Double Sinks, Primary Bath: Separate Shower, Primary Bath: Soaking Tub, Secondary Bath(s): Double Sinks, Secondary Bath(s): Tub/Shower Combo
Kitchen
- Features: Kitchen Island, Kitchen open to Family Room, Walk-in Pantry
Heating
- Natural Gas
Cooling
- Ceiling Fan(s), Electric
Appliances
- Included: Disposal, Gas Oven, Microwave, Gas Range, Dishwasher
- Laundry: Electric Dryer Hookup, Washer Hookup
Features
- High Ceilings, Primary Bed - 1st Floor, Walk-In Closet(s)
- Flooring: Vinyl
- Windows: Insulated/Low-E windows
- Has fireplace: No
Interior area
- Total structure area: 2,307
- Total interior livable area: 2,307 sqft
Property
Parking
- Total spaces: 2
- Parking features: Attached
- Attached garage spaces: 2
Features
- Stories: 1
- Patio & porch: Covered
- Fencing: Back Yard
Lot
- Size: 6,250.86 Square Feet
- Features: Cul-De-Sac, Subdivided, 0 Up To 1/4 Acre
Details
- Parcel number: 71221702500
Construction
Type & style
- Home type: SingleFamily
- Architectural style: Traditional
- Property subtype: Single Family Residence
Materials
- Batts Insulation, Brick
- Foundation: Slab
- Roof: Composition
Condition
- New construction: Yes
- Year built: 2025
Details
- Builder name: M/I Homes
Utilities & green energy
- Sewer: Public Sewer
- Water: Water District
Green energy
- Green verification: HERS Index Score
- Energy efficient items: Attic Vents, Thermostat, HVAC, HVAC>13 SEER
Community & HOA
Community
- Subdivision: Magnolia Ridge
HOA
- Has HOA: Yes
- HOA fee: $575 annually
Location
- Region: Magnolia
Financial & listing details
- Price per square foot: $160/sqft
- Tax assessed value: $35,000
- Date on market: 9/16/2025
- Listing terms: Cash,Conventional,FHA,Investor,USDA Loan,VA Loan
- Ownership: Full Ownership
- Road surface type: Concrete, Curbs, Gutters
About the community
Sleigh the Savings
The holiday are here! Take advantage of limited-time seasonal savings of up to $100k in reduced pricing‡, free appliances*, and more!Source: M/I Homes
15 homes in this community
Available homes
| Listing | Price | Bed / bath | Status |
|---|---|---|---|
Current home: 623 Spring Ashberry Ct | $367,990 | 4 bed / 3 bath | Available |
| 213 Azalea Meadow Dr | $272,990 | 3 bed / 2 bath | Available |
| 540 Flower Reed Ct | $275,990 | 3 bed / 2 bath | Available |
| 739 Hackberry Branch Ct | $288,990 | 3 bed / 2 bath | Available |
| 544 Flower Reed Ct | $296,990 | 4 bed / 2 bath | Available |
| 574 Bluebell Maiden Ct | $307,990 | 3 bed / 2 bath | Available |
| 707 Hackberry Branch Ct | $312,990 | 4 bed / 2 bath | Available |
| 612 Spring Ashberry Ct | $314,990 | 4 bed / 2 bath | Available |
| 715 Michelia St | $317,990 | 3 bed / 2 bath | Available |
| 582 Bluebell Maiden Ct | $345,990 | 4 bed / 2 bath | Available |
| 723 Hackberry Branch Ct | $365,990 | 5 bed / 3 bath | Available |
| 644 Spring Ashberry Ct | $369,990 | 4 bed / 3 bath | Available |
| 711 Michelia St | $370,990 | 4 bed / 3 bath | Available |
| 627 Spring Ashberry Ct | $392,990 | 4 bed / 3 bath | Available |
| 110 Spring Rose Dr | $259,990 | 3 bed / 2 bath | Pending |
Source: M/I Homes
Contact builder

By pressing Contact builder, you agree that Zillow Group and other real estate professionals may call/text you about your inquiry, which may involve use of automated means and prerecorded/artificial voices and applies even if you are registered on a national or state Do Not Call list. You don't need to consent as a condition of buying any property, goods, or services. Message/data rates may apply. You also agree to our Terms of Use.
Learn how to advertise your homesEstimated market value
$362,100
$344,000 - $380,000
Not available
Price history
| Date | Event | Price |
|---|---|---|
| 10/27/2025 | Price change | $367,990-2.4%$160/sqft |
Source: | ||
| 9/16/2025 | Listed for sale | $376,990$163/sqft |
Source: | ||
Public tax history
| Year | Property taxes | Tax assessment |
|---|---|---|
| 2025 | -- | $35,000 |
| 2024 | $652 | $35,000 |
Find assessor info on the county website
Monthly payment
Neighborhood: 77354
Nearby schools
GreatSchools rating
- 7/10Willie E Williams Elementary SchoolGrades: PK-4Distance: 1.3 mi
- 7/10Magnolia J High SchoolGrades: 7-8Distance: 1.8 mi
- 6/10Magnolia West High SchoolGrades: 9-12Distance: 2.6 mi
Schools provided by the builder
- District: Magnolia ISD
Source: M/I Homes. This data may not be complete. We recommend contacting the local school district to confirm school assignments for this home.
