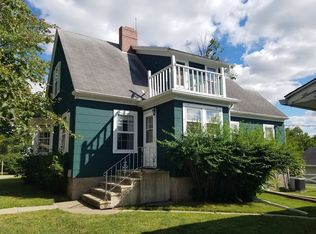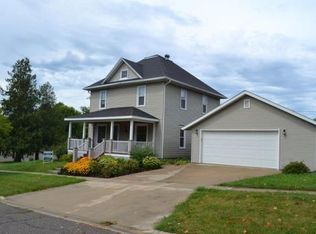Closed
$237,000
623 Spring Street, Hillsboro, WI 54634
3beds
1,594sqft
Single Family Residence
Built in 1900
0.38 Acres Lot
$243,900 Zestimate®
$149/sqft
$1,372 Estimated rent
Home value
$243,900
Estimated sales range
Not available
$1,372/mo
Zestimate® history
Loading...
Owner options
Explore your selling options
What's special
Farmhouse Charm Meets Modern Comfort! Move-in-ready 3BR, 2BA on a double lot in the heart of town?walk to school, shops, and parks. Features a metal roof, sun-filled rooms, and a master suite with private balcony. Great room and kitchen boast exposed brick, reclaimed barn wood, and stone backsplash. Tiled baths, updated plumbing & electrical for peace of mind. Cozy gas fireplace and a spacious back deck make it perfect for relaxing or entertaining. Country charm with in-town convenience?don?t miss it!
Zillow last checked: 8 hours ago
Listing updated: October 04, 2025 at 09:35am
Listed by:
Anamaria Gorius 608-448-9483,
Berkshire Hathaway HomeServices Local Realty,
Allen Stupinean 608-432-1014,
Berkshire Hathaway HomeServices Local Realty
Bought with:
Anamaria Gorius
Source: WIREX MLS,MLS#: 2006451 Originating MLS: South Central Wisconsin MLS
Originating MLS: South Central Wisconsin MLS
Facts & features
Interior
Bedrooms & bathrooms
- Bedrooms: 3
- Bathrooms: 2
- Full bathrooms: 2
- Main level bedrooms: 1
Primary bedroom
- Level: Upper
- Area: 80
- Dimensions: 10 x 8
Bedroom 2
- Level: Upper
- Area: 90
- Dimensions: 9 x 10
Bedroom 3
- Level: Main
- Area: 81
- Dimensions: 9 x 9
Bathroom
- Features: At least 1 Tub, Master Bedroom Bath: Full, Master Bedroom Bath, Master Bedroom Bath: Walk-In Shower
Dining room
- Level: Main
- Area: 144
- Dimensions: 12 x 12
Family room
- Level: Main
- Area: 168
- Dimensions: 14 x 12
Kitchen
- Level: Main
- Area: 169
- Dimensions: 13 x 13
Living room
- Level: Main
- Area: 276
- Dimensions: 23 x 12
Heating
- Natural Gas, Forced Air
Cooling
- Central Air
Appliances
- Included: Range/Oven, Refrigerator, Dishwasher
Features
- Cathedral/vaulted ceiling
- Flooring: Wood or Sim.Wood Floors
- Basement: Full,Block
Interior area
- Total structure area: 1,594
- Total interior livable area: 1,594 sqft
- Finished area above ground: 1,594
- Finished area below ground: 0
Property
Parking
- Total spaces: 2
- Parking features: 2 Car, Detached
- Garage spaces: 2
Features
- Levels: One and One Half
- Stories: 1
- Patio & porch: Deck
Lot
- Size: 0.38 Acres
- Features: Sidewalks
Details
- Parcel number: 236004130000
- Zoning: Res
- Special conditions: Arms Length
Construction
Type & style
- Home type: SingleFamily
- Architectural style: Cape Cod
- Property subtype: Single Family Residence
Materials
- Vinyl Siding
Condition
- 21+ Years
- New construction: No
- Year built: 1900
Utilities & green energy
- Sewer: Public Sewer
- Water: Public
Community & neighborhood
Location
- Region: Hillsboro
- Subdivision: Shanesys Add
- Municipality: Hillsboro
Price history
| Date | Event | Price |
|---|---|---|
| 10/3/2025 | Sold | $237,000-7.1%$149/sqft |
Source: | ||
| 8/20/2025 | Contingent | $255,000$160/sqft |
Source: | ||
| 8/12/2025 | Listed for sale | $255,000+73.5%$160/sqft |
Source: | ||
| 5/7/2021 | Sold | $147,000+1.4%$92/sqft |
Source: | ||
| 3/17/2021 | Pending sale | $145,000$91/sqft |
Source: | ||
Public tax history
| Year | Property taxes | Tax assessment |
|---|---|---|
| 2024 | $2,403 +0.1% | $96,000 |
| 2023 | $2,399 +7.2% | $96,000 |
| 2022 | $2,238 +0.6% | $96,000 +2% |
Find assessor info on the county website
Neighborhood: 54634
Nearby schools
GreatSchools rating
- 3/10Hillsboro Elementary SchoolGrades: PK-5Distance: 0.4 mi
- 4/10Hillsboro High SchoolGrades: 6-12Distance: 0.4 mi
Schools provided by the listing agent
- Elementary: Hillsboro
- Middle: Hillsboro
- High: Hillsboro
- District: Hillsboro
Source: WIREX MLS. This data may not be complete. We recommend contacting the local school district to confirm school assignments for this home.
Get pre-qualified for a loan
At Zillow Home Loans, we can pre-qualify you in as little as 5 minutes with no impact to your credit score.An equal housing lender. NMLS #10287.
Sell with ease on Zillow
Get a Zillow Showcase℠ listing at no additional cost and you could sell for —faster.
$243,900
2% more+$4,878
With Zillow Showcase(estimated)$248,778

