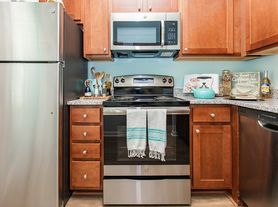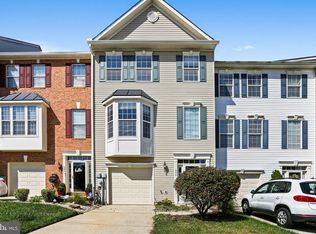Welcome to this beautifully updated end-unit townhouse in the sought-after Piney Orchard community! Perfectly situated on a premium lot that backs to trees, this spacious home combines comfort, style, and peace of mind with numerous updates inside and out. Major improvements were completed in 2023, including a new roof, AC, and water heater. The entire home has been freshly painted in neutral tones, with new carpet upstairs, an all-new powder room, and a fully upgraded kitchen featuring granite countertops, 42-inch cabinets, stainless steel appliances, refinished cabinetry, and new door and cabinet hardware throughout. The entry level welcomes you with beautiful laminate plank flooring, a large recreation room with recessed lighting, a ceiling fan, laundry closet, and access to the rear patio perfect for relaxing or entertaining. The newly renovated powder room adds convenience and style. Upstairs on the main level, you'll find an open and inviting living room filled with natural light from palladium windows, complete with a gas fireplace and access to the deck that overlooks the wooded view. The adjoining dining area offers plenty of space for gatherings, and the bright eat-in kitchen is ideal for cooking, hosting, or enjoying a quiet morning coffee. The top level includes a lovely primary suite with vaulted ceilings, dual walk-in closets, and a private full bath. Two additional bedrooms, another full bath, and built-in cabinets complete this floor offering plenty of room for family, guests, or a home office. Outside, enjoy both a rear deck and a lower patio, plus a one-car garage, end-of-street location, and convenient guest parking nearby. Living in Piney Orchard means access to incredible amenities including three outdoor pools, an indoor lap pool, fitness center, tennis courts, playgrounds, walking trails, and more. You'll also love the convenient location just minutes from the Odenton MARC Station, Fort Meade, and NSA, with easy access to shopping, dining, and commuter routes.
Townhouse for rent
$3,200/mo
623 Trout Run Ct, Odenton, MD 21113
3beds
2,207sqft
Price may not include required fees and charges.
Townhouse
Available now
No pets
Central air, ceiling fan
Dryer in unit laundry
1 Attached garage space parking
Natural gas, forced air, fireplace
What's special
Gas fireplaceOne-car garageRear deck and patioVaulted ceilingStainless steel appliancesPalladium windowsEnd-of-street location
- 92 days |
- -- |
- -- |
Travel times
Looking to buy when your lease ends?
Consider a first-time homebuyer savings account designed to grow your down payment with up to a 6% match & a competitive APY.
Facts & features
Interior
Bedrooms & bathrooms
- Bedrooms: 3
- Bathrooms: 3
- Full bathrooms: 2
- 1/2 bathrooms: 1
Rooms
- Room types: Dining Room, Recreation Room
Heating
- Natural Gas, Forced Air, Fireplace
Cooling
- Central Air, Ceiling Fan
Appliances
- Included: Dishwasher, Disposal, Dryer, Microwave, Range, Refrigerator, Washer
- Laundry: Dryer In Unit, In Unit, Washer In Unit
Features
- 9'+ Ceilings, Breakfast Area, Ceiling Fan(s), Dining Area, Dry Wall, Exhaust Fan, Kitchen - Table Space, Primary Bath(s), Recessed Lighting, Upgraded Countertops, Vaulted Ceiling(s), Walk-In Closet(s)
- Flooring: Carpet, Hardwood
- Has basement: Yes
- Has fireplace: Yes
Interior area
- Total interior livable area: 2,207 sqft
Property
Parking
- Total spaces: 1
- Parking features: Attached, Driveway, Covered
- Has attached garage: Yes
- Details: Contact manager
Features
- Exterior features: 9'+ Ceilings, Accessible Entrance, Architecture Style: Colonial, Attached Garage, Backs to Trees, Bedroom 2, Bedroom 3, Breakfast Area, Bump-outs, Ceiling Fan(s), Common Grounds, Community, Community Center, Concrete Driveway, Cul-De-Sac, Deck, Dining Area, Double Pane Windows, Driveway, Dry Wall, Dryer In Unit, Exercise Room, Exhaust Fan, Foyer, Garage Faces Front, Gas, Gas Water Heater, Glass Doors, HOA/Condo Fee included in rent, Heating system: Forced Air, Heating: Gas, Ice Maker, Indoor Pool, Jogging Path, Kitchen, Kitchen - Table Space, Lake, Living Room, Lot Features: Backs to Trees, Cul-De-Sac, Premium, Oven/Range - Electric, Palladian, Party Room, Patio, Pets - No, Pool, Pool - Outdoor, Premium, Primary Bath(s), Primary Bedroom, Recessed Lighting, Screens, Six Panel, Sliding Doors, Stainless Steel Appliance(s), Storm Door(s), Tennis Court(s), Tot Lots/Playground, Upgraded Countertops, Vaulted Ceiling(s), View Type: Trees/Woods, Walk-In Closet(s), Washer In Unit, Window Treatments
Details
- Parcel number: 0457190109385
Construction
Type & style
- Home type: Townhouse
- Architectural style: Colonial
- Property subtype: Townhouse
Condition
- Year built: 2000
Building
Management
- Pets allowed: No
Community & HOA
Community
- Features: Pool, Tennis Court(s)
HOA
- Amenities included: Pool, Tennis Court(s)
Location
- Region: Odenton
Financial & listing details
- Lease term: Contact For Details
Price history
| Date | Event | Price |
|---|---|---|
| 11/5/2025 | Price change | $3,200-3%$1/sqft |
Source: Bright MLS #MDAA2124044 | ||
| 8/23/2025 | Listed for rent | $3,300+32%$1/sqft |
Source: Bright MLS #MDAA2124044 | ||
| 10/5/2019 | Listing removed | $395,000$179/sqft |
Source: RE/MAX Leading Edge #MDAA406652 | ||
| 8/18/2019 | Price change | $395,000-1.3%$179/sqft |
Source: RE/MAX Leading Edge #MDAA406652 | ||
| 7/12/2019 | Listed for sale | $400,000+9.9%$181/sqft |
Source: RE/MAX Leading Edge #MDAA406652 | ||

