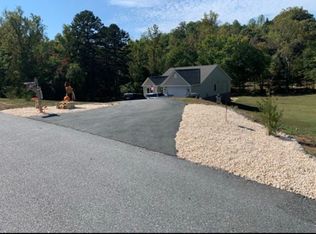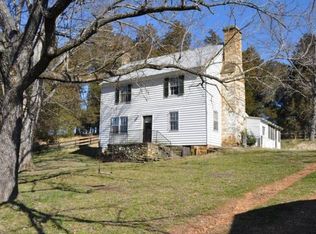Sold for $715,000
$715,000
623 Two Bid Rd, Evington, VA 24550
4beds
4,798sqft
Single Family Residence
Built in 2013
3 Acres Lot
$696,200 Zestimate®
$149/sqft
$3,438 Estimated rent
Home value
$696,200
Estimated sales range
Not available
$3,438/mo
Zestimate® history
Loading...
Owner options
Explore your selling options
What's special
Discover the Perfect Harmony of Timeless Design and Modern Comfort in this Craftsman-Inspired 4BD/3.5BA Home, Nestled on a 3 Acre Lot w/ Pond in the Secluded Community of Troublesome Creek. This Inviting Property boasts a Classic Exterior w/ Stone Accents, Covered Front Porch & a Touch of Farmhouse Elegance; as well as New Patio w/ Under-Deck Waterproof System, New Private Dock, and New Fire Pit w/ Unmatched Water Views. The Naturally Bright Interior has been Recently Painted and boasts HW Floors & Newer Carpets. The Gourmet Kitchen is at the Heart of this Home and features SS Apps, Ample Cabinetry and Spacious Breakfast Area off Living/Sun-Room. This Dream of a Master Suite has an Oversized BD w/ Stunning Views and Full BA (Jetted Tub, Tile Shower, Double Vanity & WIC). Finished Terrace Level offers: Ultimate Rec Room; 4th BD w/ Full BA; Office/Non-Compliant BD, and Expansive Storage Room w/ Garage Door. Private Back Deck Overlooks the Community Pond. BONUS: Built-In Home Generator.
Zillow last checked: 8 hours ago
Listing updated: October 14, 2024 at 05:51am
Listed by:
Mickey Herzing 434-660-6032 HERZINGS3@GMAIL.COM,
Mark A. Dalton & Co., Inc.
Bought with:
Sabrina Y. Tomlin, 0225228533
NextHome TwoFourFive
Source: LMLS,MLS#: 354071 Originating MLS: Lynchburg Board of Realtors
Originating MLS: Lynchburg Board of Realtors
Facts & features
Interior
Bedrooms & bathrooms
- Bedrooms: 4
- Bathrooms: 4
- Full bathrooms: 3
- 1/2 bathrooms: 1
Primary bedroom
- Level: First
- Area: 384
- Dimensions: 24 x 16
Bedroom
- Dimensions: 0 x 0
Bedroom 2
- Level: First
- Area: 132
- Dimensions: 12 x 11
Bedroom 3
- Level: First
- Area: 132
- Dimensions: 12 x 11
Bedroom 4
- Level: Below Grade
- Area: 323
- Dimensions: 19 x 17
Bedroom 5
- Area: 0
- Dimensions: 0 x 0
Dining room
- Level: First
- Area: 180
- Dimensions: 15 x 12
Family room
- Level: First
- Area: 324
- Dimensions: 18 x 18
Great room
- Level: Below Grade
- Area: 693
- Dimensions: 33 x 21
Kitchen
- Level: First
- Area: 169
- Dimensions: 13 x 13
Living room
- Level: First
- Area: 196
- Dimensions: 14 x 14
Office
- Level: Below Grade
- Area: 144
- Dimensions: 12 x 12
Heating
- Heat Pump, Two-Zone
Cooling
- Heat Pump, Mini-Split, Two-Zone
Appliances
- Included: Dishwasher, Disposal, Dryer, Microwave, Electric Range, Refrigerator, Self Cleaning Oven, Washer, Electric Water Heater
- Laundry: Dryer Hookup, Laundry Room, Main Level, Washer Hookup
Features
- Ceiling Fan(s), Great Room, High Speed Internet, Main Level Bedroom, Primary Bed w/Bath, Separate Dining Room, Tile Bath(s), Walk-In Closet(s)
- Flooring: Carpet, Ceramic Tile, Hardwood, Vinyl, Vinyl Plank
- Windows: Insulated Windows
- Basement: Exterior Entry,Finished,Full,Heated,Interior Entry,Walk-Out Access
- Attic: Pull Down Stairs
- Number of fireplaces: 2
- Fireplace features: 2 Fireplaces, Gas Log, Living Room
Interior area
- Total structure area: 4,798
- Total interior livable area: 4,798 sqft
- Finished area above ground: 2,569
- Finished area below ground: 2,229
Property
Parking
- Parking features: Concrete Drive
- Has garage: Yes
- Has uncovered spaces: Yes
Features
- Levels: One
- Patio & porch: Patio, Front Porch
- Exterior features: Garden
- Has spa: Yes
- Spa features: Hot Tub, Bath
- Waterfront features: Waterfront Property
Lot
- Size: 3.00 Acres
- Features: Landscaped, Secluded, Undergrnd Utilities
Details
- Parcel number: 42H139
- Zoning: AGR
- Other equipment: Whole House Generator
Construction
Type & style
- Home type: SingleFamily
- Property subtype: Single Family Residence
Materials
- Cement Board/Plank
- Roof: Shingle
Condition
- Year built: 2013
Utilities & green energy
- Sewer: Septic Tank
- Water: County
- Utilities for property: Cable Available
Community & neighborhood
Security
- Security features: Smoke Detector(s)
Location
- Region: Evington
- Subdivision: Troublesome Creek
Price history
| Date | Event | Price |
|---|---|---|
| 10/4/2024 | Sold | $715,000-1.4%$149/sqft |
Source: | ||
| 9/3/2024 | Pending sale | $725,000$151/sqft |
Source: | ||
| 8/14/2024 | Listed for sale | $725,000+23.9%$151/sqft |
Source: | ||
| 11/8/2021 | Sold | $585,000-8.6%$122/sqft |
Source: | ||
| 9/30/2021 | Pending sale | $640,000$133/sqft |
Source: | ||
Public tax history
| Year | Property taxes | Tax assessment |
|---|---|---|
| 2024 | $3,305 | $734,500 |
| 2023 | $3,305 +46.9% | $734,500 +69.7% |
| 2022 | $2,251 | $432,800 |
Find assessor info on the county website
Neighborhood: 24550
Nearby schools
GreatSchools rating
- 7/10Yellow Branch Elementary SchoolGrades: PK-5Distance: 2.4 mi
- 4/10Rustburg Middle SchoolGrades: 6-8Distance: 7 mi
- 8/10Rustburg High SchoolGrades: 9-12Distance: 8 mi
Get pre-qualified for a loan
At Zillow Home Loans, we can pre-qualify you in as little as 5 minutes with no impact to your credit score.An equal housing lender. NMLS #10287.

