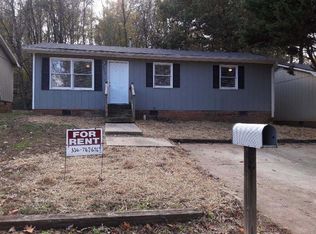Sold for $290,000 on 01/05/23
$290,000
623 Vista Cir, High Point, NC 27263
3beds
1,600sqft
Stick/Site Built, Residential, Single Family Residence
Built in 1982
0.32 Acres Lot
$303,700 Zestimate®
$--/sqft
$1,583 Estimated rent
Home value
$303,700
$289,000 - $319,000
$1,583/mo
Zestimate® history
Loading...
Owner options
Explore your selling options
What's special
Back on the market! Fell through at no fault of Seller! Amazing home! Detached Bonus room and 3rd bedroom has additional 410 heated square footage off the garage. Perfect to be used as a home office, In-Law Suite, or great for additional rental income. This home beautifully remodeled home is a must see! Kitchen offers lovely two-toned cabinet set, beautiful Quartz countertops with island. Large owner's suite with a spacious, gorgeous bath to compliment it. Enjoy the large stand alone tub with a walk in shower. Find all the space you need in the walk in closet. Lux Vinyl Plank floors throughout main Living areas. Wood Burning FP in Living room. Amazing, oversized, rear wrap around deck, overlooking spacious fenced in back yard! Perfect for Entertaining! This home is a one of a kind!
Zillow last checked: 8 hours ago
Listing updated: January 05, 2023 at 12:40pm
Listed by:
Frances Swain 919-793-8135,
Yolanda Martin Homes
Bought with:
Justin Caviness, 338568
ALMAJANNIE REALTY, LLC
Source: Triad MLS,MLS#: 1080684 Originating MLS: Greensboro
Originating MLS: Greensboro
Facts & features
Interior
Bedrooms & bathrooms
- Bedrooms: 3
- Bathrooms: 2
- Full bathrooms: 2
- Main level bathrooms: 2
Primary bedroom
- Level: Main
- Dimensions: 14.5 x 18
Bedroom 2
- Level: Main
- Dimensions: 11.25 x 9.58
Bedroom 3
- Level: Other
- Dimensions: 8.42 x 11.42
Bonus room
- Level: Other
- Dimensions: 13.75 x 16.08
Dining room
- Level: Main
- Dimensions: 14.92 x 10.33
Entry
- Level: Main
- Dimensions: 10 x 4.67
Kitchen
- Level: Main
- Dimensions: 10.75 x 10.33
Laundry
- Level: Main
- Dimensions: 6.92 x 9.58
Living room
- Level: Main
- Dimensions: 24.75 x 16.25
Heating
- Forced Air, Electric
Cooling
- Central Air
Appliances
- Included: Dishwasher, Disposal, Cooktop, Range Hood, Electric Water Heater
- Laundry: Main Level
Features
- Kitchen Island, Pantry, Separate Shower
- Flooring: Tile, Vinyl
- Basement: Crawl Space
- Attic: Pull Down Stairs
- Number of fireplaces: 1
- Fireplace features: Living Room
Interior area
- Total structure area: 1,600
- Total interior livable area: 1,600 sqft
- Finished area above ground: 1,600
Property
Parking
- Total spaces: 2
- Parking features: Driveway, Garage, Attached
- Attached garage spaces: 2
- Has uncovered spaces: Yes
Features
- Levels: One
- Stories: 1
- Patio & porch: Porch
- Pool features: None
- Fencing: Fenced,Partial
Lot
- Size: 0.32 Acres
- Dimensions: 100 x 150 x 100 x 150
- Features: City Lot, Not in Flood Zone
Details
- Parcel number: 0179642
- Zoning: Res
- Special conditions: Owner Sale
Construction
Type & style
- Home type: SingleFamily
- Architectural style: Ranch
- Property subtype: Stick/Site Built, Residential, Single Family Residence
Materials
- Wood Siding
Condition
- Year built: 1982
Utilities & green energy
- Sewer: Public Sewer
- Water: Public
Community & neighborhood
Location
- Region: High Point
Other
Other facts
- Listing agreement: Exclusive Right To Sell
- Listing terms: Cash,Conventional,FHA,VA Loan
Price history
| Date | Event | Price |
|---|---|---|
| 1/5/2023 | Sold | $290,000-3.3% |
Source: | ||
| 10/31/2022 | Pending sale | $299,900 |
Source: | ||
| 10/29/2022 | Contingent | $299,900$187/sqft |
Source: | ||
| 10/10/2022 | Listed for sale | $299,900$187/sqft |
Source: | ||
| 9/12/2022 | Pending sale | $299,900 |
Source: | ||
Public tax history
| Year | Property taxes | Tax assessment |
|---|---|---|
| 2025 | $2,914 | $211,500 |
| 2024 | $2,914 +2.2% | $211,500 |
| 2023 | $2,851 +62.1% | $211,500 +62.1% |
Find assessor info on the county website
Neighborhood: 27263
Nearby schools
GreatSchools rating
- 5/10Allen Jay Elementary SchoolGrades: PK-5Distance: 1.4 mi
- 2/10Southern Guilford MiddleGrades: 6-8Distance: 7.3 mi
- 3/10Southern Guilford High SchoolGrades: 9-12Distance: 7.1 mi
Schools provided by the listing agent
- Elementary: Allen Jay
- Middle: Southern
- High: Southern
Source: Triad MLS. This data may not be complete. We recommend contacting the local school district to confirm school assignments for this home.
Get a cash offer in 3 minutes
Find out how much your home could sell for in as little as 3 minutes with a no-obligation cash offer.
Estimated market value
$303,700
Get a cash offer in 3 minutes
Find out how much your home could sell for in as little as 3 minutes with a no-obligation cash offer.
Estimated market value
$303,700

