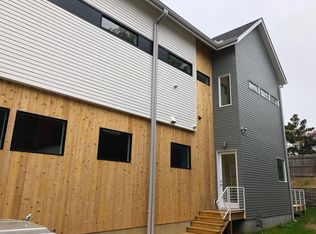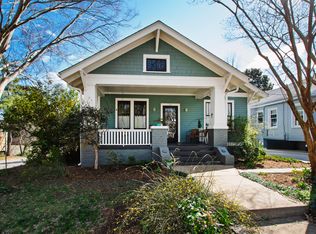Completely renovated in '21 in unbeatable location w/garage! Enter to bright open floorplan in main living areas &new LVP flooring &blinds thruout 1st floor. Chefs kitchen fts quartz counters, stainless appliances w/gas range &custom tile backsplash. Large bedrm, updated full bathrm &bonus rm on 1st floor. Large primary bedrm w/walkin closet upstairs overlooks private, grassy, fenced backyard w/patio. Renovated full bathrm &huge secondary bedrm also upstairs. New roof '20. Quick walk to Person St &Oakwood!
This property is off market, which means it's not currently listed for sale or rent on Zillow. This may be different from what's available on other websites or public sources.

