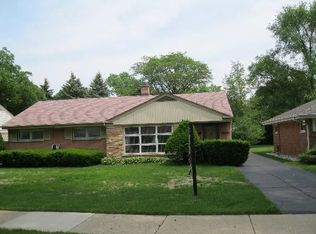Closed
$390,000
623 Wesley Dr, Park Ridge, IL 60068
3beds
1,622sqft
Single Family Residence
Built in 1954
7,495.5 Square Feet Lot
$398,600 Zestimate®
$240/sqft
$3,106 Estimated rent
Home value
$398,600
$379,000 - $419,000
$3,106/mo
Zestimate® history
Loading...
Owner options
Explore your selling options
What's special
Welcome to this beautifully maintained 3-bedroom ranch nestled in a quiet neighborhood with highly rated schools! Featuring an open and bright floor plan, this home offers a seamless flow of natural light throughout the spacious living areas. The large backyard is perfect for entertaining, relaxing, or gardening, and is professionally landscaped for year-round beauty. Inside and out, this home is in excellent condition and ready for its next chapter. This is a rare opportunity you won't want to miss!
Zillow last checked: 8 hours ago
Listing updated: September 26, 2025 at 07:57am
Listing courtesy of:
Paul Paterakis 847-596-6100,
RE/MAX Plaza
Bought with:
Paul Swanson, E-PRO,PSA,RENE,SRES,SRS
Baird & Warner
Source: MRED as distributed by MLS GRID,MLS#: 12405476
Facts & features
Interior
Bedrooms & bathrooms
- Bedrooms: 3
- Bathrooms: 2
- Full bathrooms: 1
- 1/2 bathrooms: 1
Primary bedroom
- Features: Flooring (Carpet)
- Level: Main
- Area: 143 Square Feet
- Dimensions: 13X11
Bedroom 2
- Features: Flooring (Carpet)
- Level: Main
- Area: 140 Square Feet
- Dimensions: 14X10
Bedroom 3
- Features: Flooring (Carpet)
- Level: Main
- Area: 90 Square Feet
- Dimensions: 10X9
Dining room
- Features: Flooring (Carpet)
- Level: Main
- Dimensions: COMBO
Family room
- Features: Flooring (Carpet)
- Level: Main
- Area: 225 Square Feet
- Dimensions: 15X15
Kitchen
- Features: Kitchen (Eating Area-Table Space, SolidSurfaceCounter), Flooring (Ceramic Tile)
- Level: Main
- Area: 168 Square Feet
- Dimensions: 14X12
Laundry
- Features: Flooring (Ceramic Tile)
- Level: Main
- Area: 120 Square Feet
- Dimensions: 12X10
Living room
- Features: Flooring (Carpet)
- Level: Main
- Area: 260 Square Feet
- Dimensions: 20X13
Heating
- Natural Gas, Radiant, Radiant Floor
Cooling
- Window Unit(s)
Appliances
- Included: Range, Microwave, Dishwasher, Refrigerator, Washer, Dryer, Stainless Steel Appliance(s)
- Laundry: In Unit
Features
- Basement: None
Interior area
- Total structure area: 0
- Total interior livable area: 1,622 sqft
Property
Parking
- Total spaces: 2.5
- Parking features: Garage Door Opener, On Site, Garage Owned, Detached, Garage
- Garage spaces: 2.5
- Has uncovered spaces: Yes
Accessibility
- Accessibility features: No Disability Access
Features
- Stories: 1
- Patio & porch: Patio
Lot
- Size: 7,495 sqft
- Dimensions: 57X131.5X57X131.5
Details
- Parcel number: 09271250290000
- Special conditions: None
Construction
Type & style
- Home type: SingleFamily
- Architectural style: Ranch
- Property subtype: Single Family Residence
Materials
- Brick, Fir
Condition
- New construction: No
- Year built: 1954
Utilities & green energy
- Sewer: Public Sewer
- Water: Public
Community & neighborhood
Location
- Region: Park Ridge
Other
Other facts
- Listing terms: Conventional
- Ownership: Fee Simple
Price history
| Date | Event | Price |
|---|---|---|
| 9/24/2025 | Sold | $390,000-4.9%$240/sqft |
Source: | ||
| 9/6/2025 | Contingent | $409,900$253/sqft |
Source: | ||
| 8/21/2025 | Price change | $409,900-2.4%$253/sqft |
Source: | ||
| 8/15/2025 | Price change | $419,900-2.1%$259/sqft |
Source: | ||
| 7/31/2025 | Price change | $429,000-4.5%$264/sqft |
Source: | ||
Public tax history
| Year | Property taxes | Tax assessment |
|---|---|---|
| 2023 | $7,971 +39.9% | $35,999 |
| 2022 | $5,699 -9.4% | $35,999 +28.6% |
| 2021 | $6,287 -23.1% | $27,999 |
Find assessor info on the county website
Neighborhood: 60068
Nearby schools
GreatSchools rating
- 5/10George B Carpenter Elementary SchoolGrades: K-5Distance: 0.7 mi
- 5/10Emerson Middle SchoolGrades: 6-8Distance: 1.7 mi
- 10/10Maine South High SchoolGrades: 9-12Distance: 1.3 mi
Schools provided by the listing agent
- Elementary: George B Carpenter Elementary Sc
- Middle: Emerson Middle School
- High: Maine South High School
- District: 64
Source: MRED as distributed by MLS GRID. This data may not be complete. We recommend contacting the local school district to confirm school assignments for this home.
Get a cash offer in 3 minutes
Find out how much your home could sell for in as little as 3 minutes with a no-obligation cash offer.
Estimated market value
$398,600
